In a village in Belgium ABS Bouwteam incorporated a bungalow into the undulating landscape that characterises this region between Ghent and Tournai. This signature home illustrates the vision of the Design & Build team that pushes boundaries to put the environment before architecture and to execute valuable architecture. At this location, that approach led to the creation and construction of a contemporary, brutalist bungalow designed to the rhythm of the sun and its inhabitants.
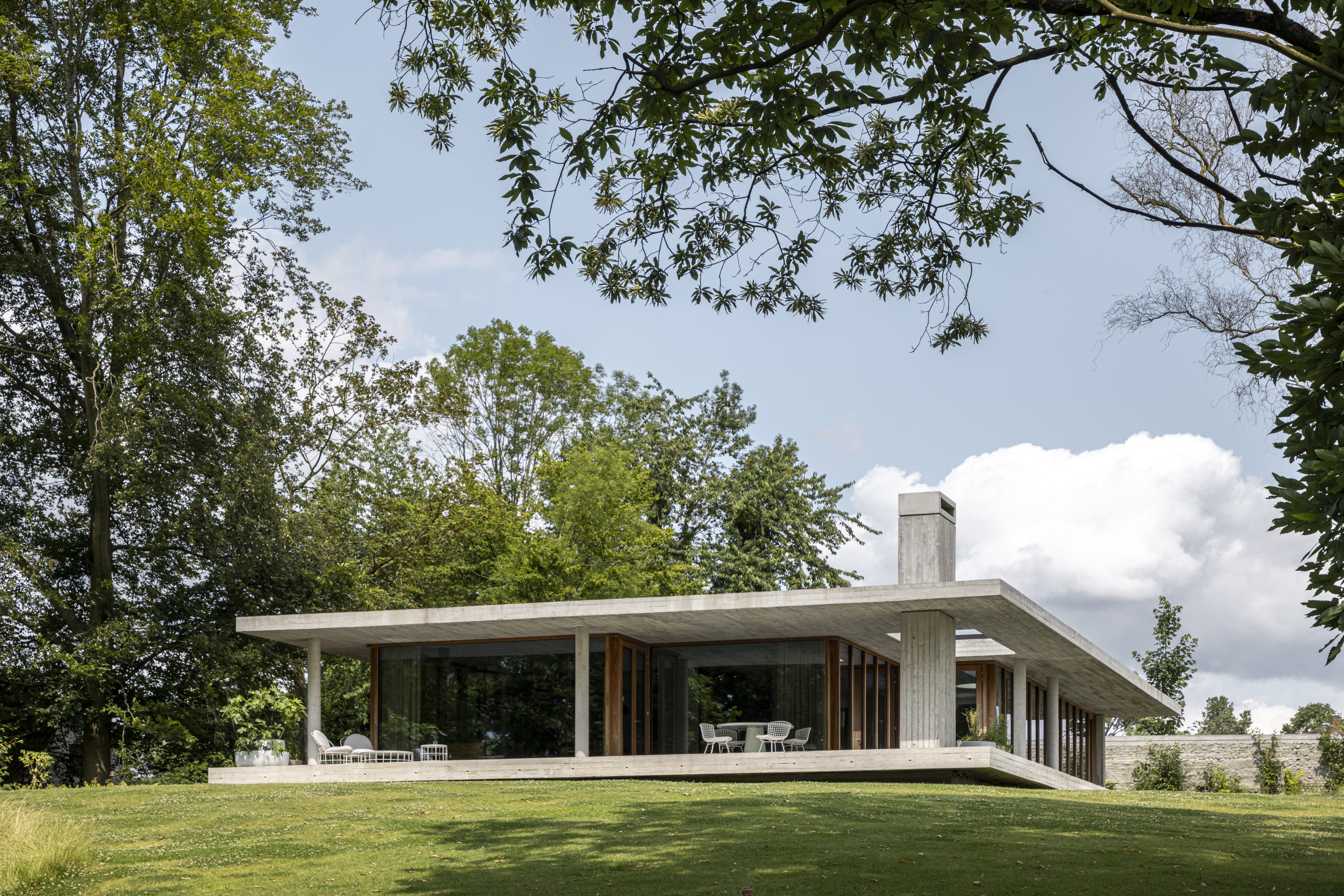
Brutalist residence by ABS Bouwteam
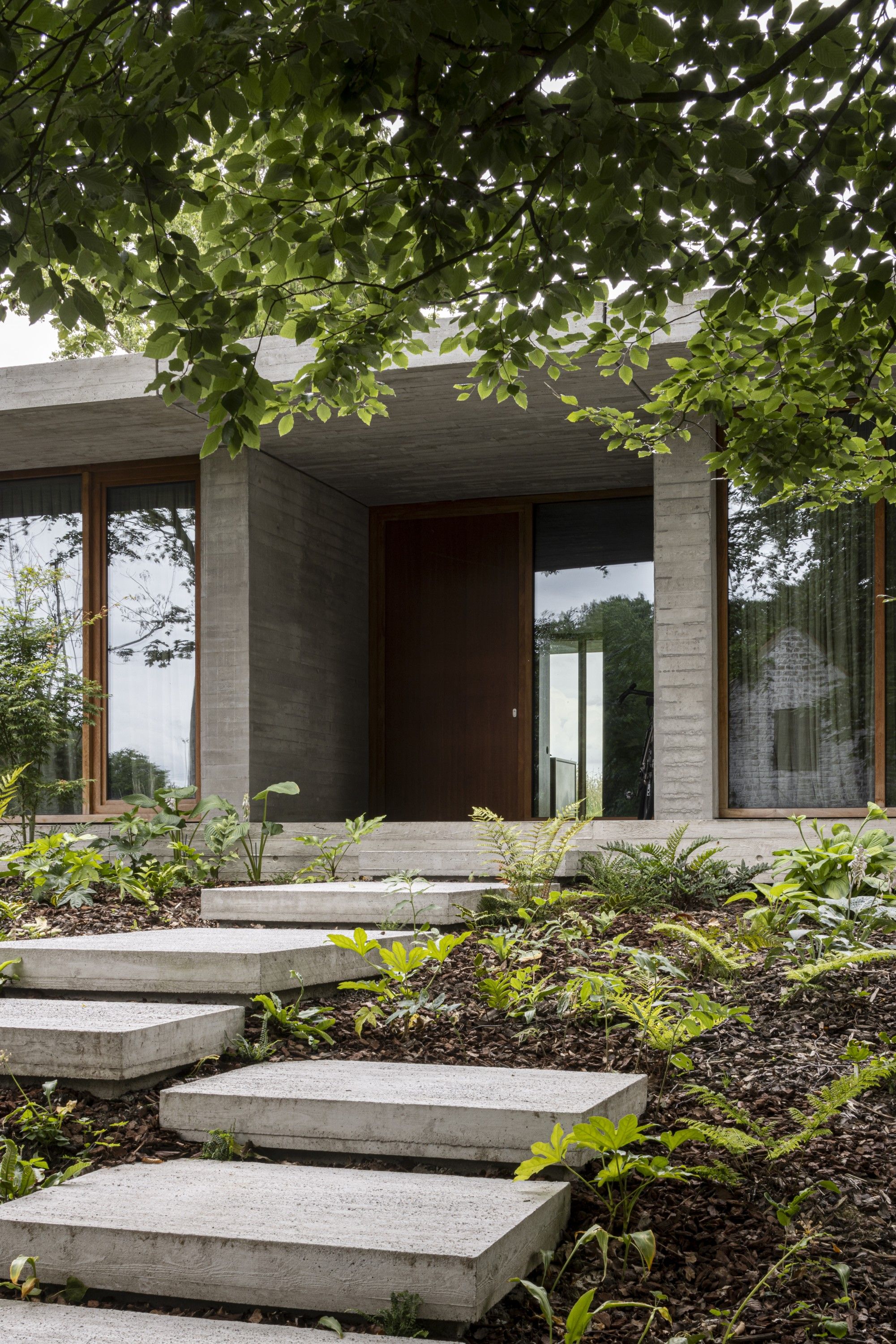
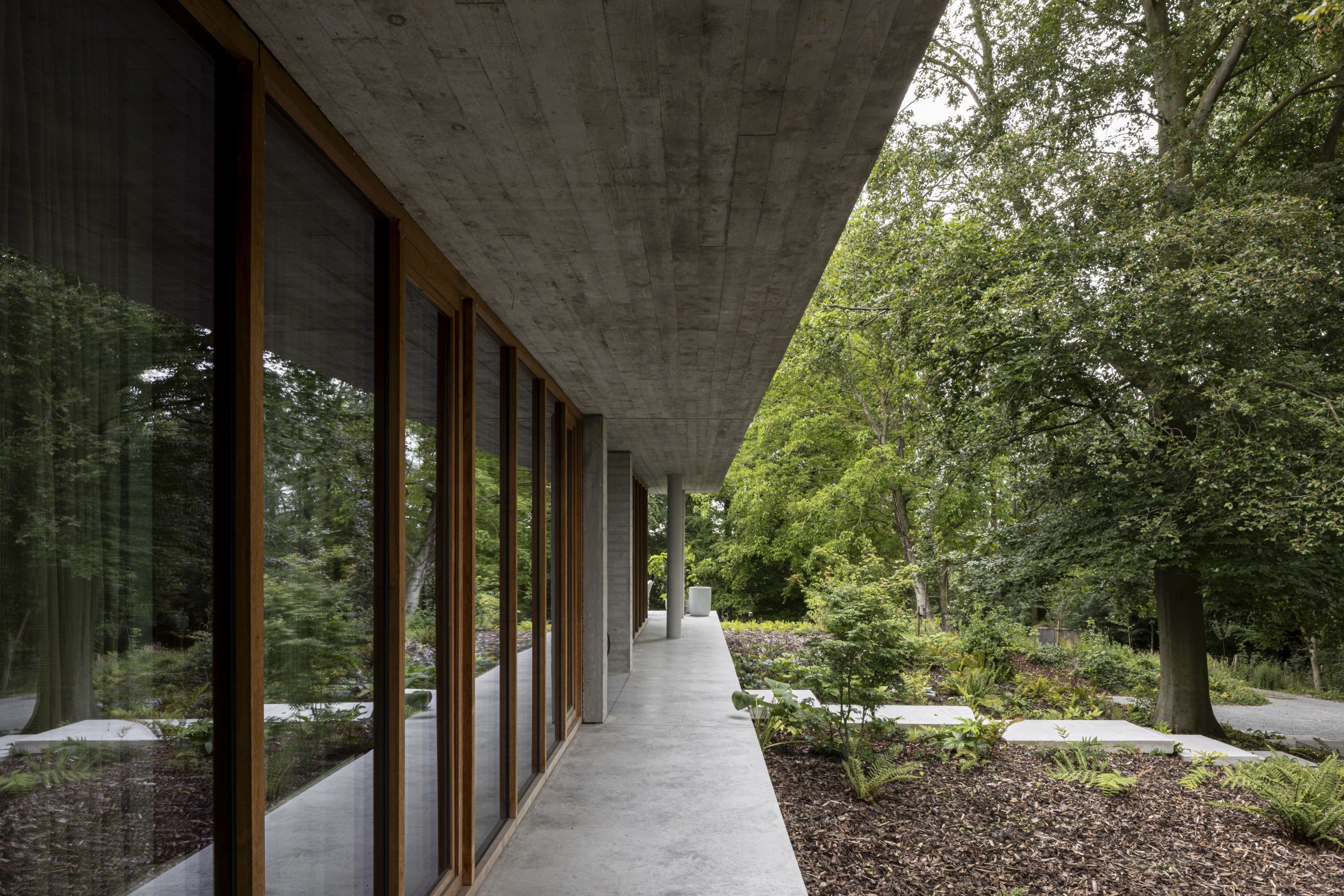
The project by ABS Bouwteam was designed by Peggy De Coninck and is a stone's throw from the Kerselare chapel, the famous structure by Belgian iconic architect Juliaan Lampens. With a nod to his masterpiece, the pared-down architecture and minimalist use of materials were translated into a contemporary, brutalist bungalow. The design was dictated by the surroundings and this illustrates the far-reaching vision of the Design & Build team to put flora before architecture. For instance, from the very moment you drive up, a path winds upwards to a series of floating steps that further defy the slope up to the entrance of the house. The house towers above ground level on a floating plateau which contributes to its powerful appearance.
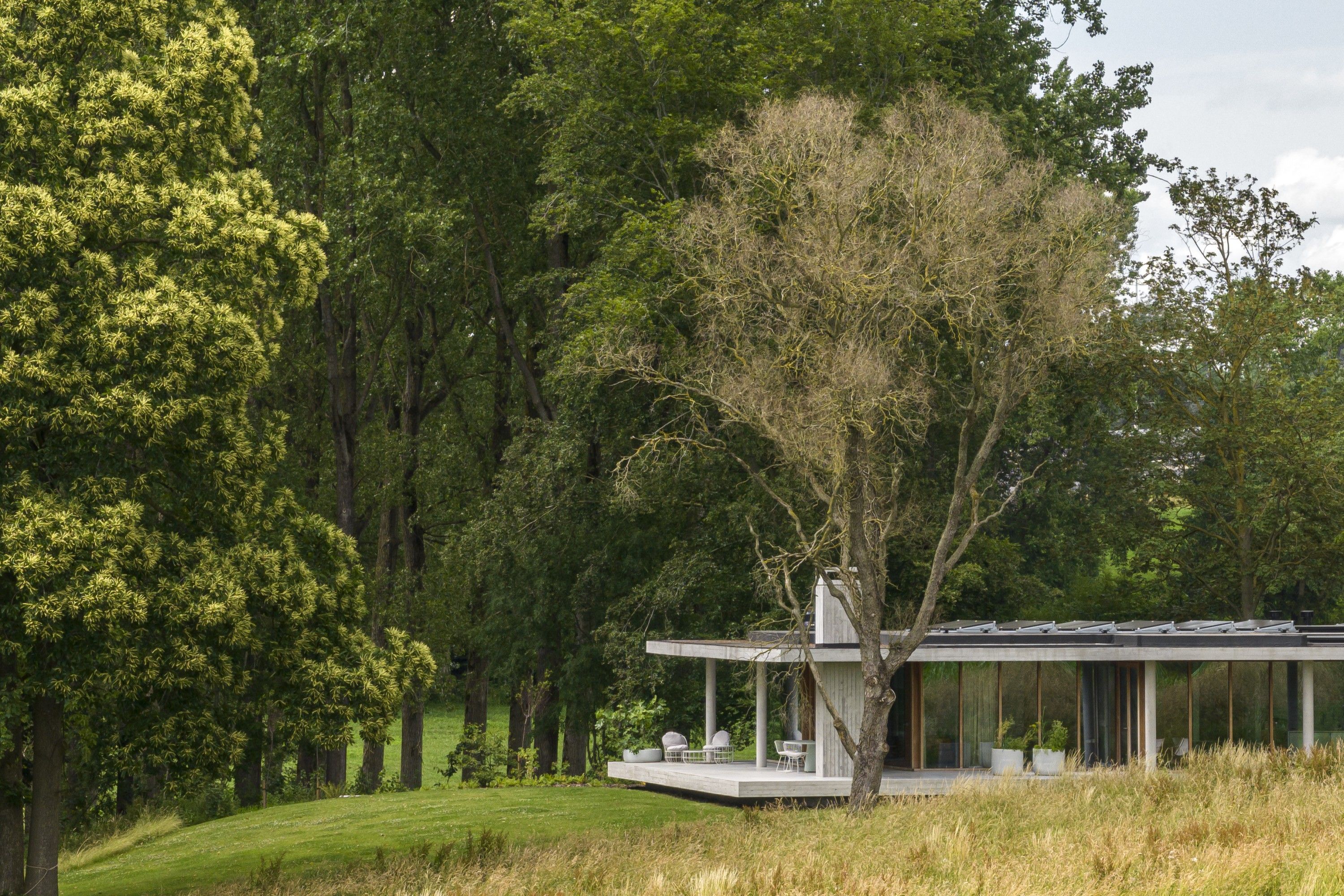
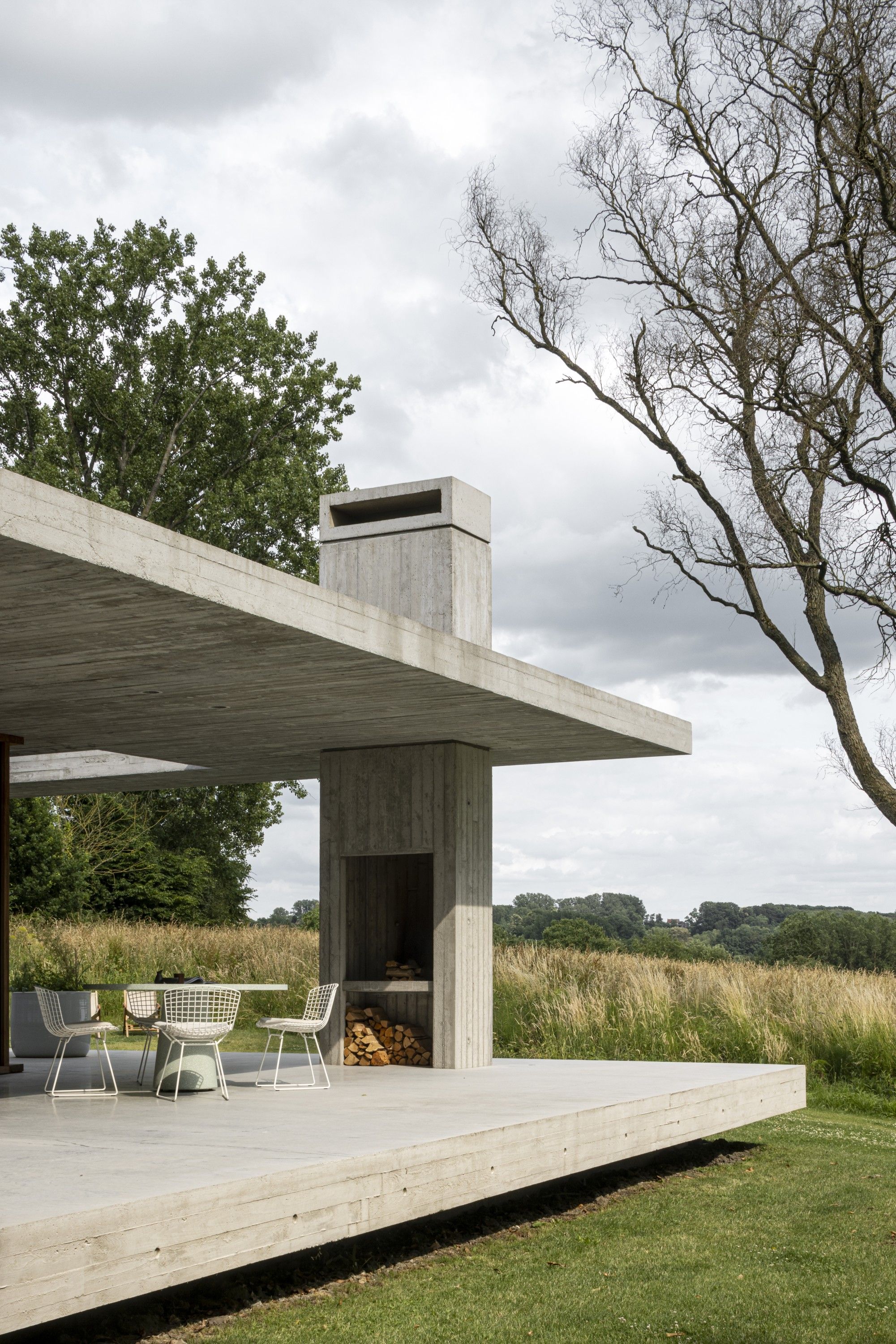
Simplicity in materials
Once inside, the trio of materials concrete-wood-glass immediately catches the eye. They carry you off from room to room and from indoors to outdoors, along logical walking lines and captivating vistas. Against the simplicity in materials, sophistication was sought in the right proportions and fine details; from shadow lines between walls and ceilings to round handles milled out of the doors in dark teak. ABS Bouwteam appreciates the surroundings, but also pushes boundaries in executing absolute architecture. The terraces with exceptional overhangs bear witness to this as the team managed to execute the slenderness envisaged by the architect in his design, and that within the framework of legal requirements, such as in terms of insulation.
In addition, the indoor-outdoor feeling in this compact house is endless but bounded; a contradiction with which we refer to the glass rear façade which, with recessed volumes, manages to preserve the privacy between the various open spaces and, with a rhythmic play of beams in the fenestration, safeguards the influx of daylight and the view of the surroundings without losing the cocoon feeling. Similarly, the entrance hall and the night hall located in the twilight between light and dark and the living spaces with an invisible indoor-outdoor boundary make it clear that this house prefers to draw its residents outside. The lay-out of the house also shows that the couple's living habits were included in the first-line drawings. Every space, from where the client and his wife wake up in the morning to where they end their day, was oriented towards where the sun is at that moment.

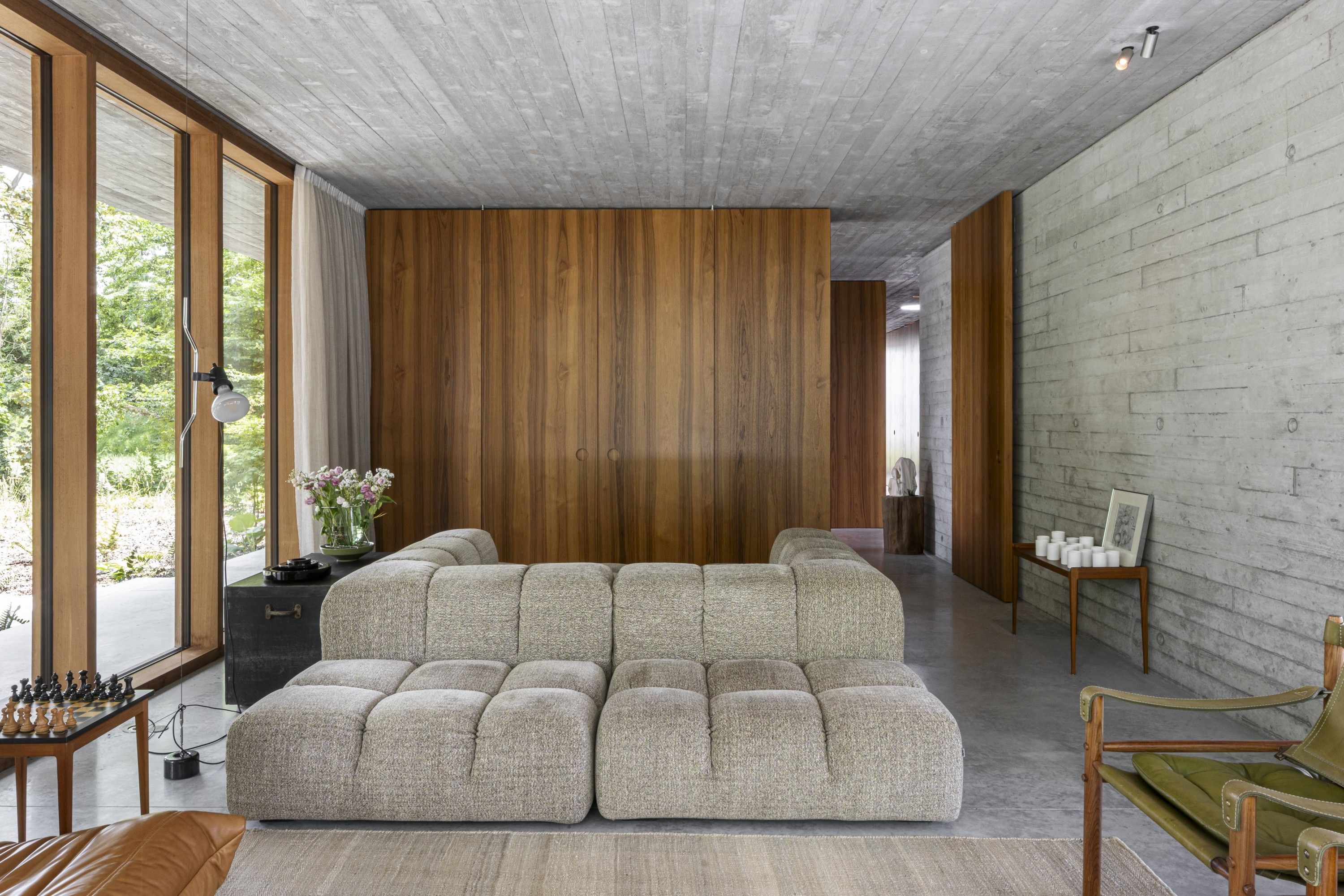
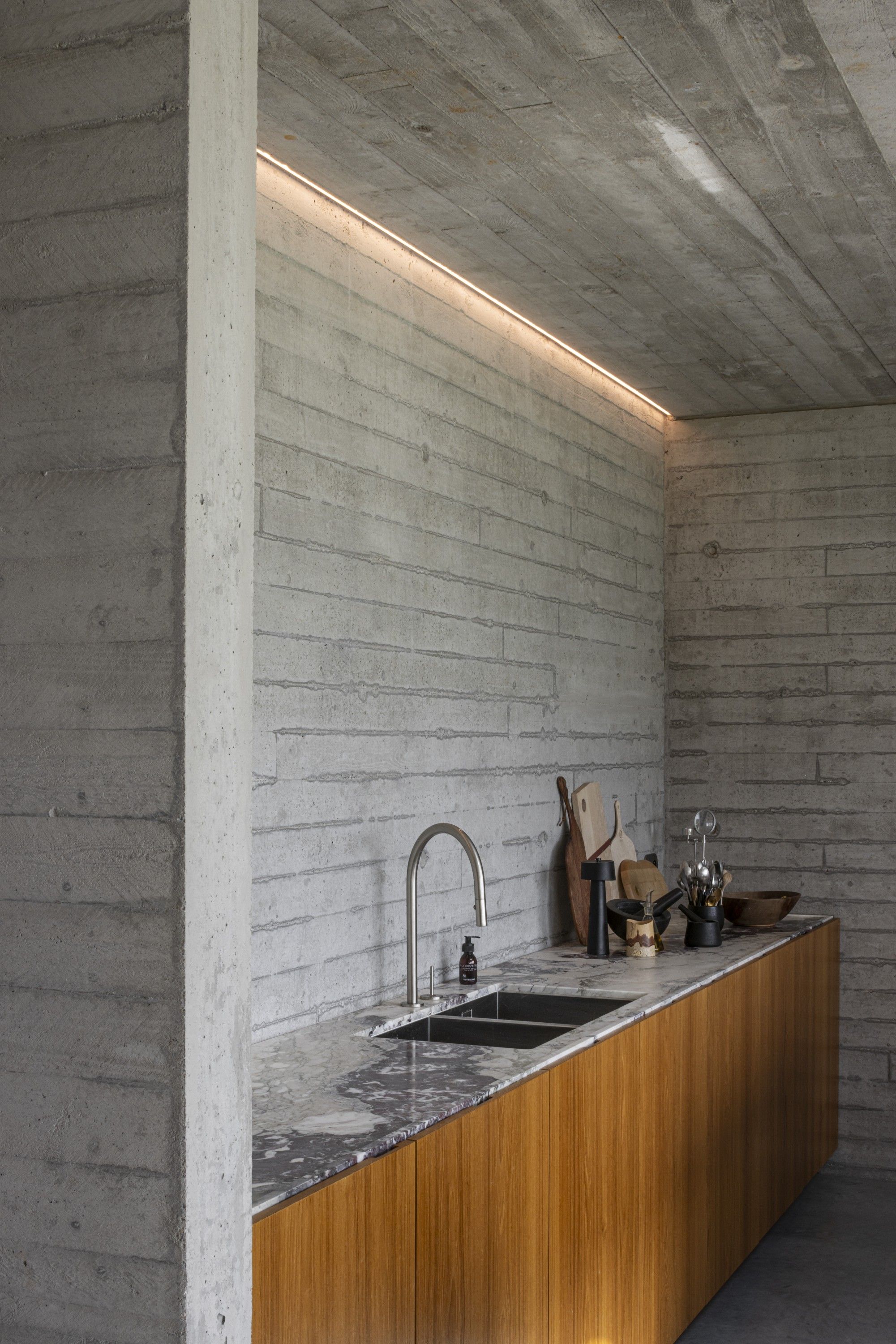
Compact, but spacious
Another contradiction is how the sense of spaciousness in this bungalow is hidden behind its compactness. For instance, technical rooms, the toilet, wardrobes, bathroom and storage areas are built in behind the doors of the wall-high teak custom-made cupboards running the full length of the night hall. It's the kind of trompe-l'oeil you can't get enough of; surprising and ingenious at the same time. Other fascinating features include the geometric cut-outs in the terrace overhangs that let in extra daylight, the outdoor shower and the barbecue that was encased in the home's concrete exterior pillar. It makes living here a special experience for architecture enthusiasts.
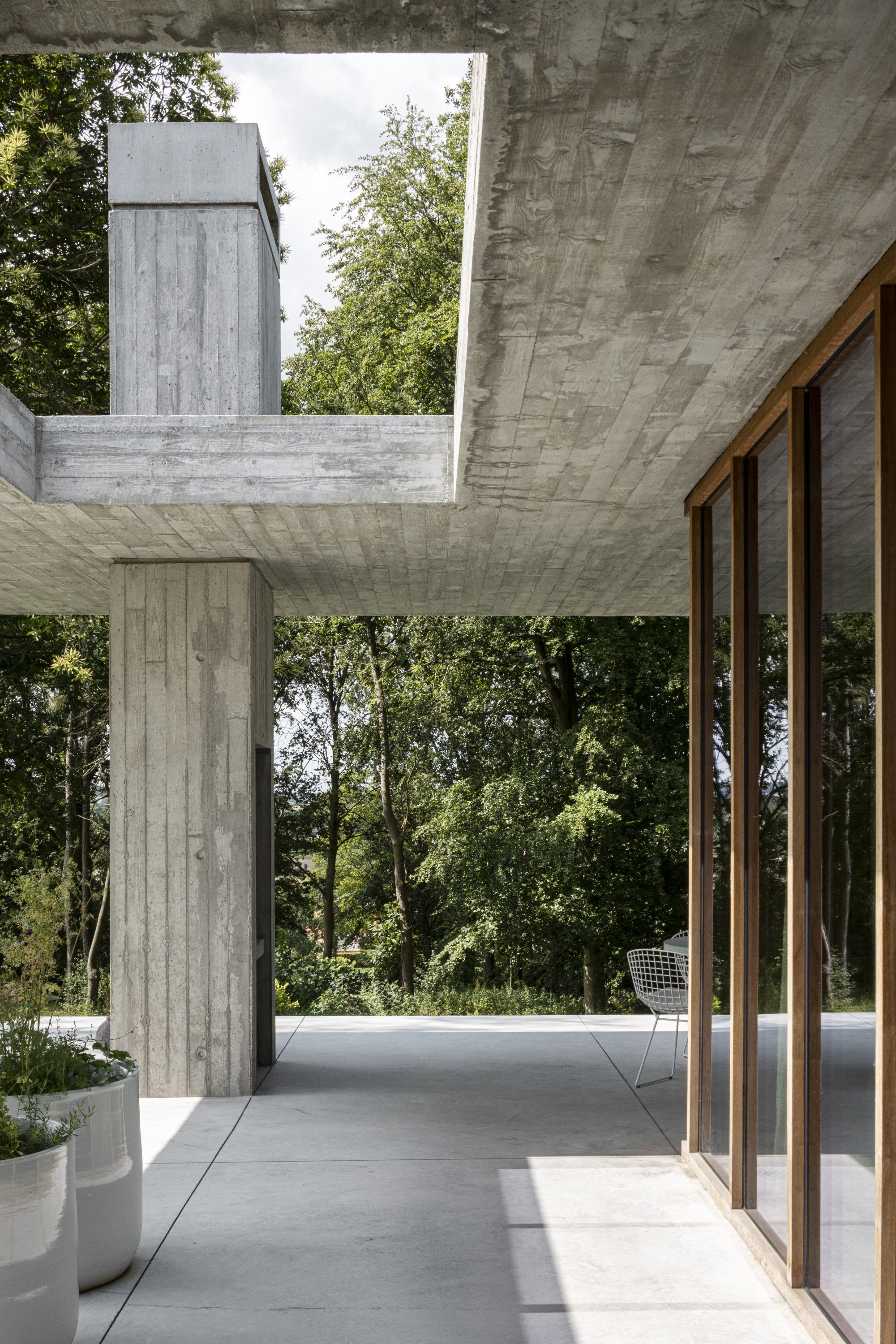
Photography: Tim Van de Velde.
SAVVY x ABS Bouwteam: press campaign.
Check out our other cases here.