ABSoluut magazine, the magazine that we make on behalf of ABS bouwteam, allows two parties to discuss architecture in each edition. In ABSoluut 26, Anton Gonnissen, manager of ABS Bouwteam and editor of this magazine, crossed the border to Germany together with Bruno Erpicum. After all, the Bruder-Klaus-Feldkapelle has been in Mechernich-Wachendorf near Cologne since 2007. It took Swiss top architect Peter Zumthor seven years to design it and another two years to build this extraordinary field chapel. Besides the remarkable architecture, the low-cost, traditional construction method and the universal power of the structure still bring Erpicum to his knees leaving him in awe even after a handful of visits. Bruno: "A visit to the chapel is an experience that is almost impossible to put into words. Everything adds up, from the idea to the smallest detail. For me, that is the essence of architecture.”
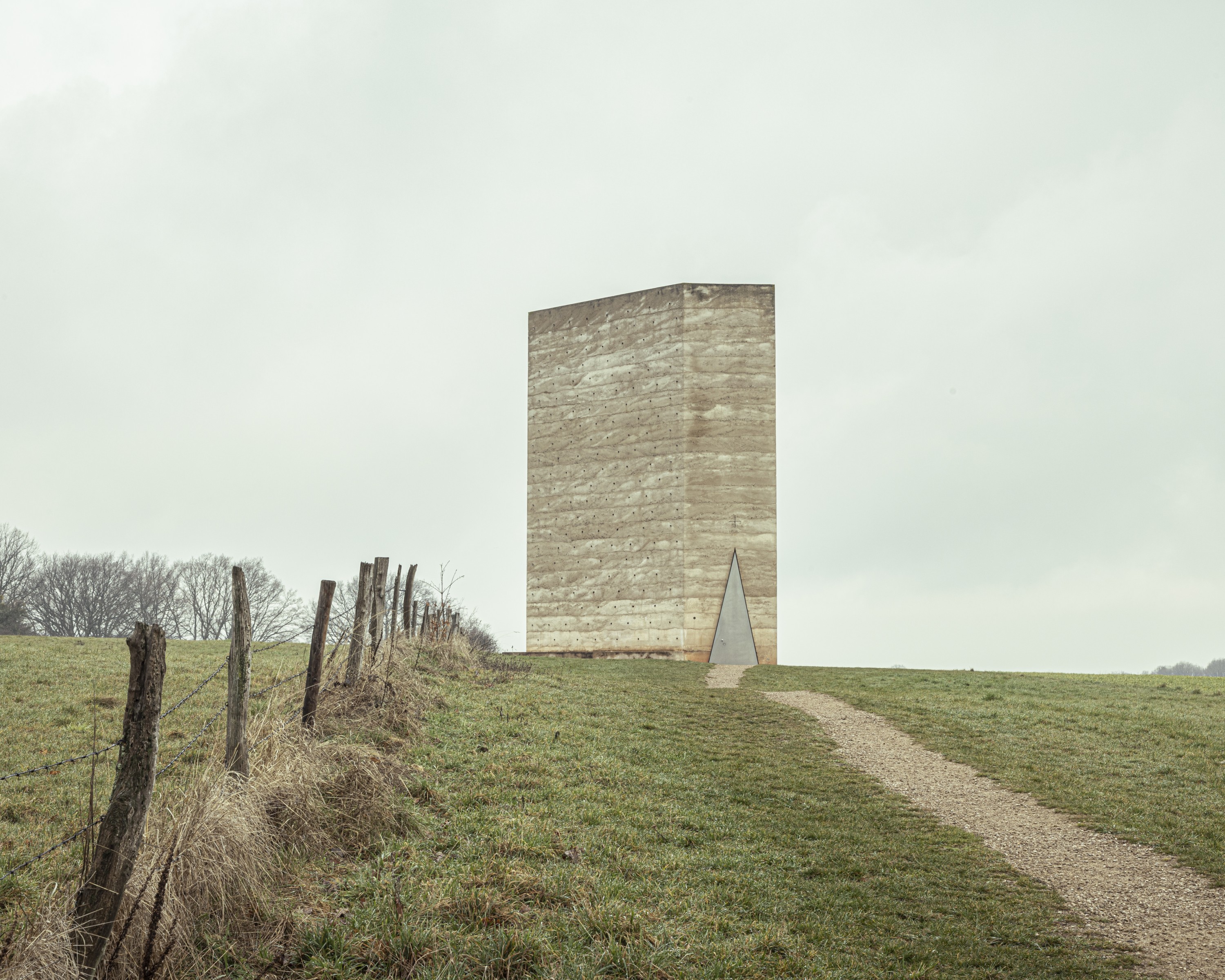
Blog | Bruder Klaus Chapel
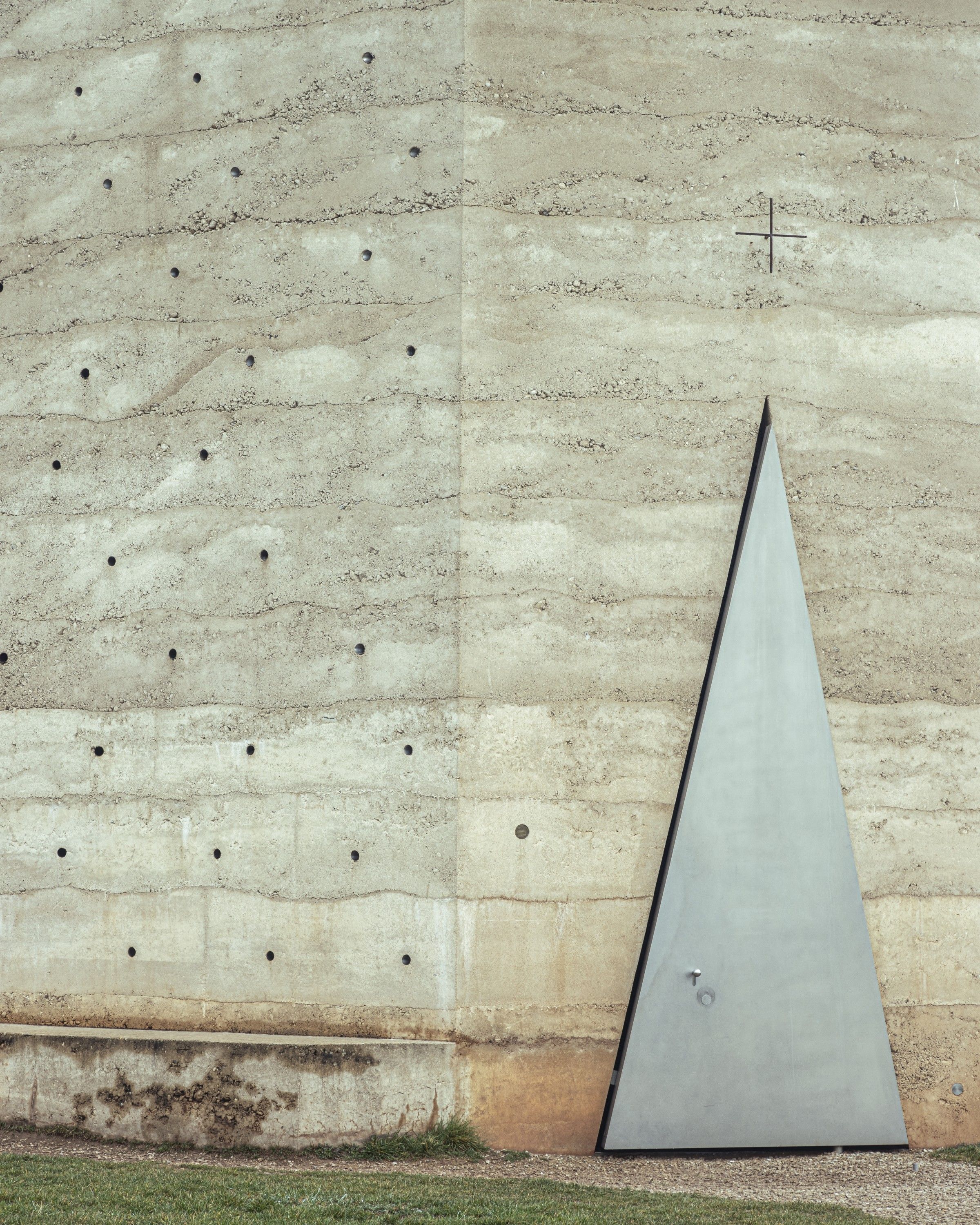
"To visit the chapel is to experience the chapel," says Bruno. And although, according to the Belgian architect, it is difficult to explain the special power of the structure, we make an attempt. The story of the Bruder-Klaus-Feldkapelle in Mechernich-Wachendorf, Germany, goes like this: when German farmer Hermann-Josef Scheidtweiler wants to build a chapel in honour of the Swiss patron saint Bruder Klaus and "a good and fulfilled life", he reads in a newspaper about Peter Zumthor's work on the Kolumba Museum in Cologne and quickly decides to get in touch. At the time, Scheidtweiler and his wife Trudel have no idea who Zumthor is and do not react with surprise when the Swiss top architect answers their question. His answer is specific, though. Zumthor is said to have asked for a high fee and he stated that he would only build in a modern, minimalist style as well as determine all the details himself. Reportedly, it was the link to Switzerland and the fact that Bruder Klaus is his mother's favourite saint that had sparked Zumthor's interest in the commission.
For Brussels architect Bruno Erpicum, it is the fifth time he has visited the 12-metre-high concrete field chapel on a misty morning in March. For Anton, it represents a hazing. Before they each silently start to walk the ascending path to the entrance of the structure, Bruno gathers some twigs to explain with great enthusiasm the unusual construction method with his hands. Indeed, when construction of the chapel can finally begin after a seven-year design process, farming families and scout groups from the area set to work using wood from a nearby forest to build the tipi structure. "The foundation is a skeleton of up to a hundred spruce logs lashed together," Bruno explains. "Once that skeleton was in the right position, they placed a formwork and used beams to press the self-mixed concrete of sand and small stones against the logs, layer by layer. That traditional stamping technique is a slow process that does not require a lot of manpower but time. You can still see the layers outlined in the facade. Then, inside, a smouldering fire made the wood char." The motley construction team ended each working day with a communal meal prepared by the builder. It is also the way Anton and Bruno will conclude their visit later that morning: on the bench next to the Brother Klaus Chapel with home-made sandwiches that taste of diligent work, but also of a connection that comes from building together.
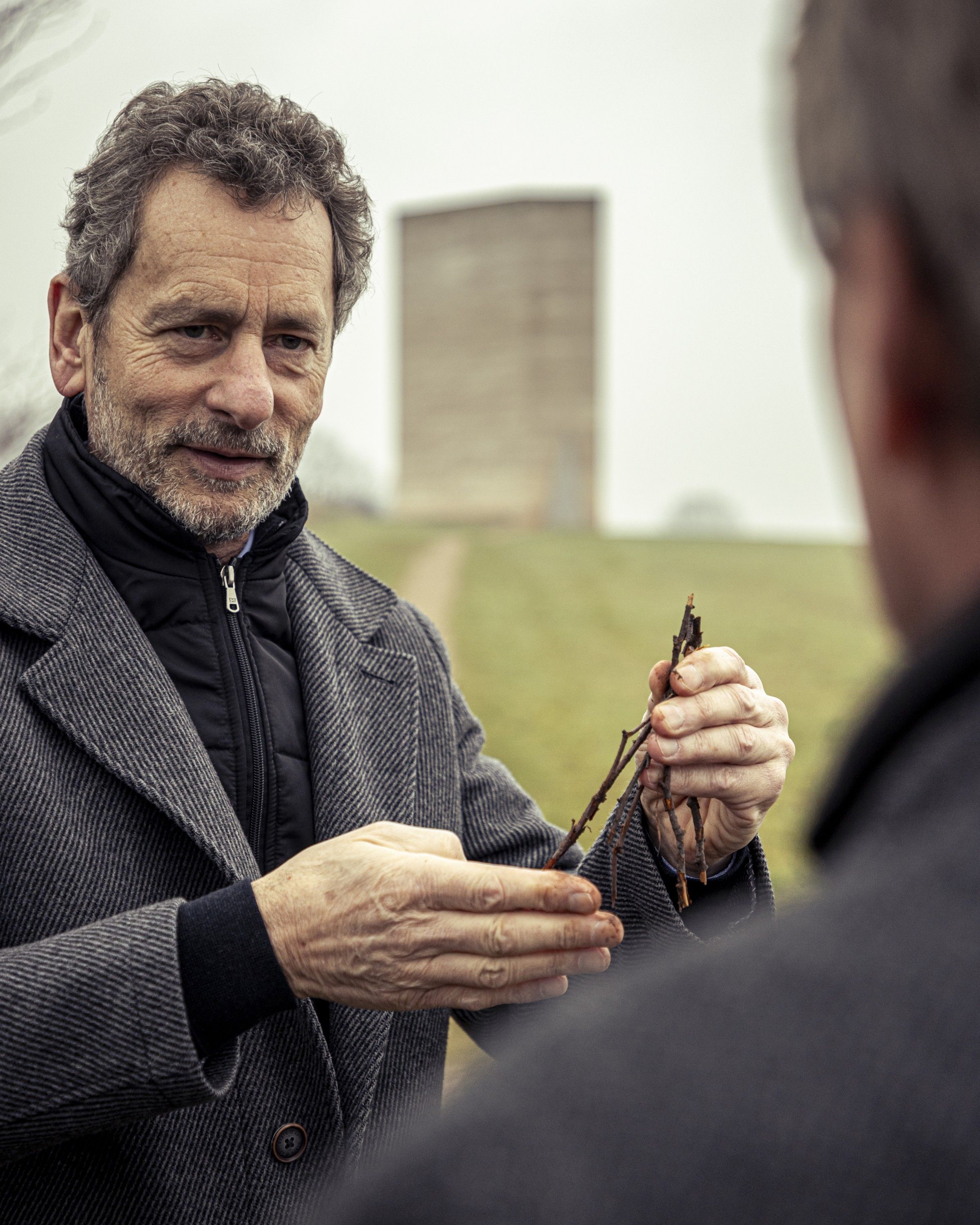
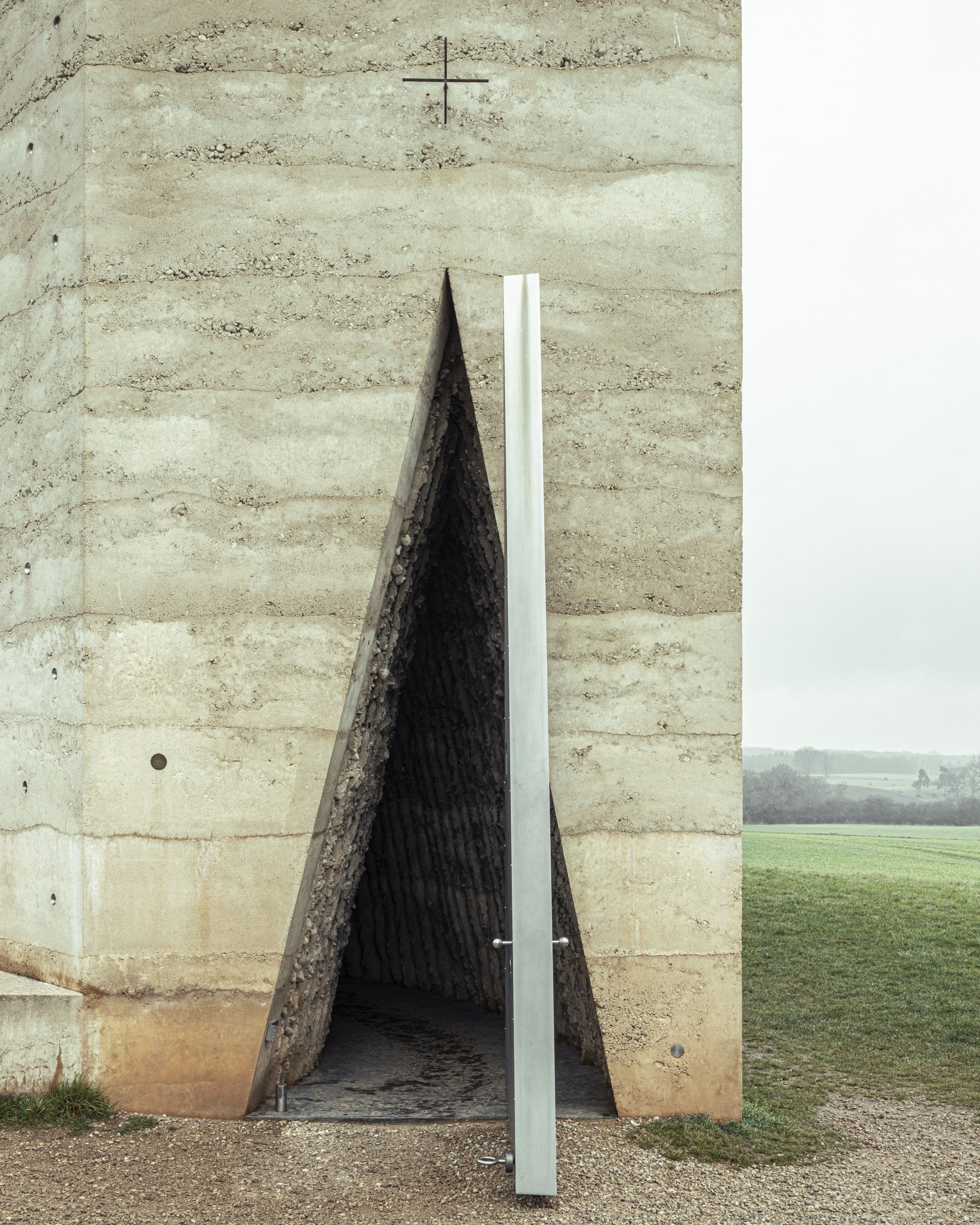
Silo in the undulating Eifel landscape
Erpicum does not only share the appreciation for the qualities of craftsmen with Zumthor, an equally strong focus goes to the intellectual preparation of a building. "Therein, in my opinion, lies the greatest added value," Bruno says. "Whoever builds a house would prefer to move into it as soon as possible. Maybe we should counter that a bit. Even though the time you spend on the design remains the same for the builder, there is a substantial difference when, as an architect, you take your responsibility to spend enough time on it. Inertia is rewarded.”
Like a silo with a sleek, pentagonal shape, the Bruder Klaus Chapel enthrones the hilly Eifel landscape today. Inside, the shapes are just softer and rounder. Apart from faith and religion, it is a universal place for meditation, contemplation and prayer. "You don't have to be a believer to experience a special silence here," Anton says. Looking up the chapel's opening hours earlier that week was therefore completely unnecessary, as anyone can always visit the chapel for a moment of silence. And that moment is deliberately introduced. The lead-heavy triangular steel door refers to the Holy Trinity and whoever opens it finds himself in a dark corridor with rough, burnished walls and on the floor, a mixture of lead and tin. The corridor curves to the left, making the central part of the chapel visible to the visitor only after a few metres. "The heavy door and dark entrance allow you to mentally get used to a new spatial experience. After that, it is daylight that falls on you. That contrast between light and shadow is essential. It is also beautiful to see how the light along the walls exposes the materiality of the building. Although I used to have more trouble with it, it no longer scares me to omit artificial light in realisations where atmosphere and experience may prevail.”
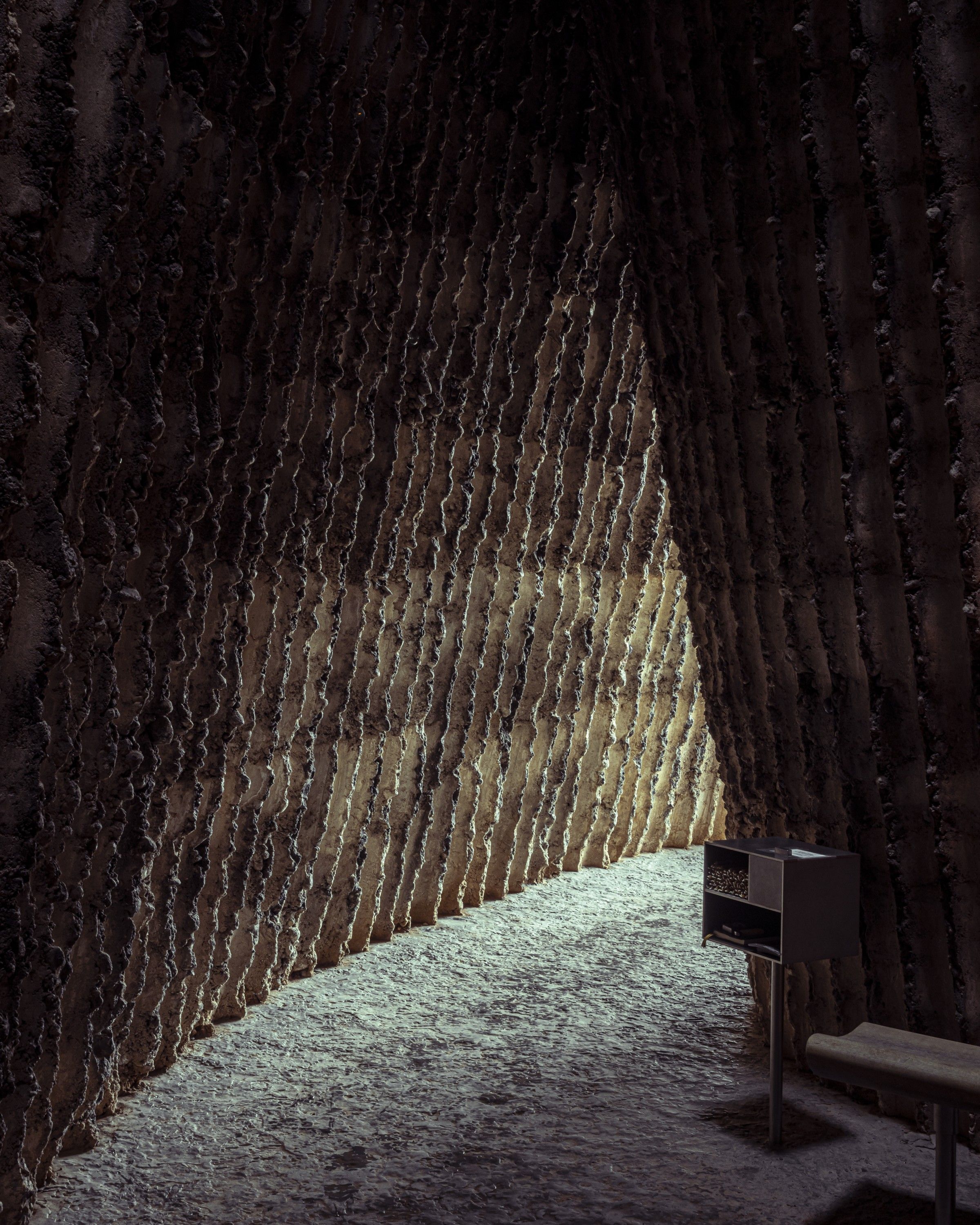
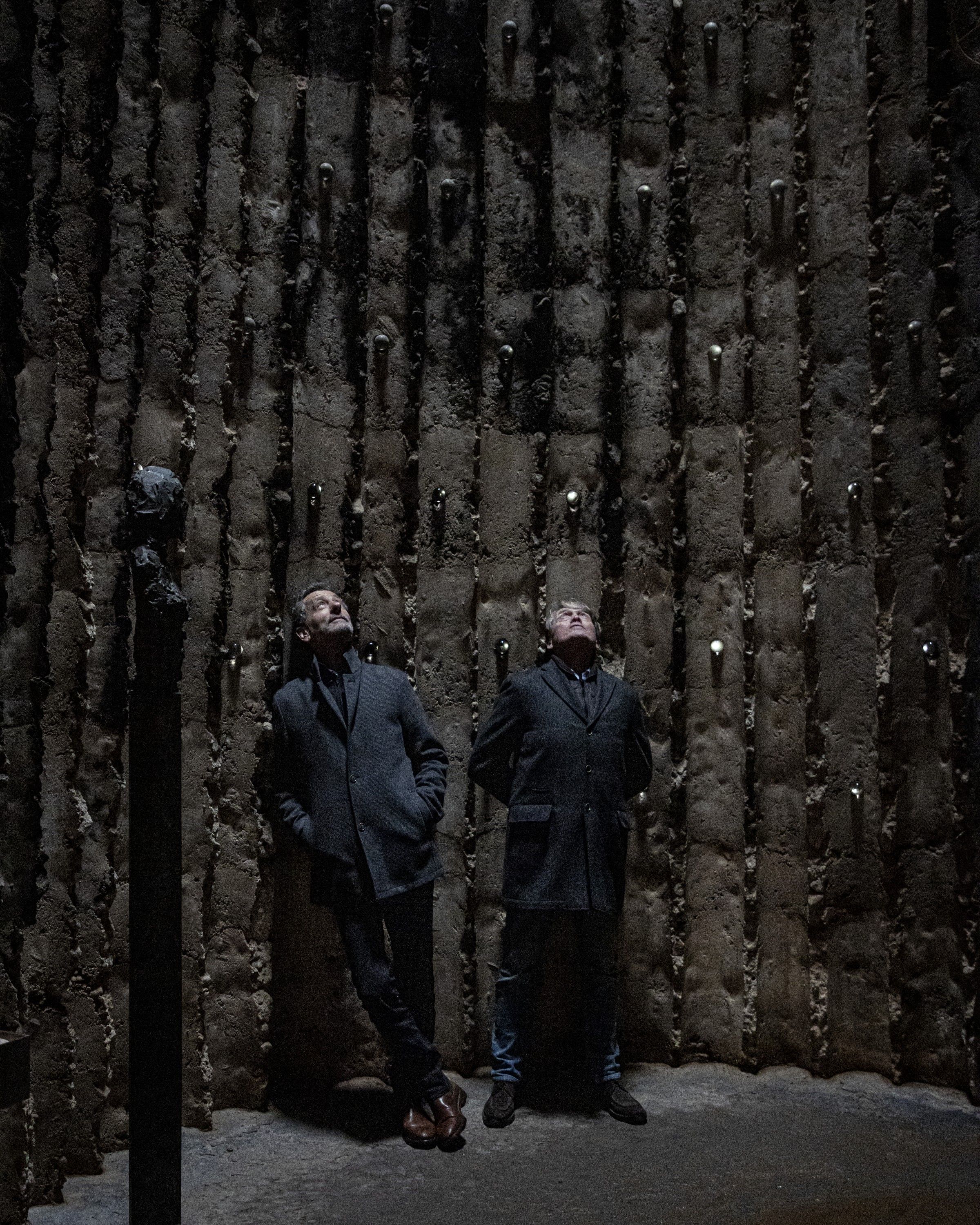
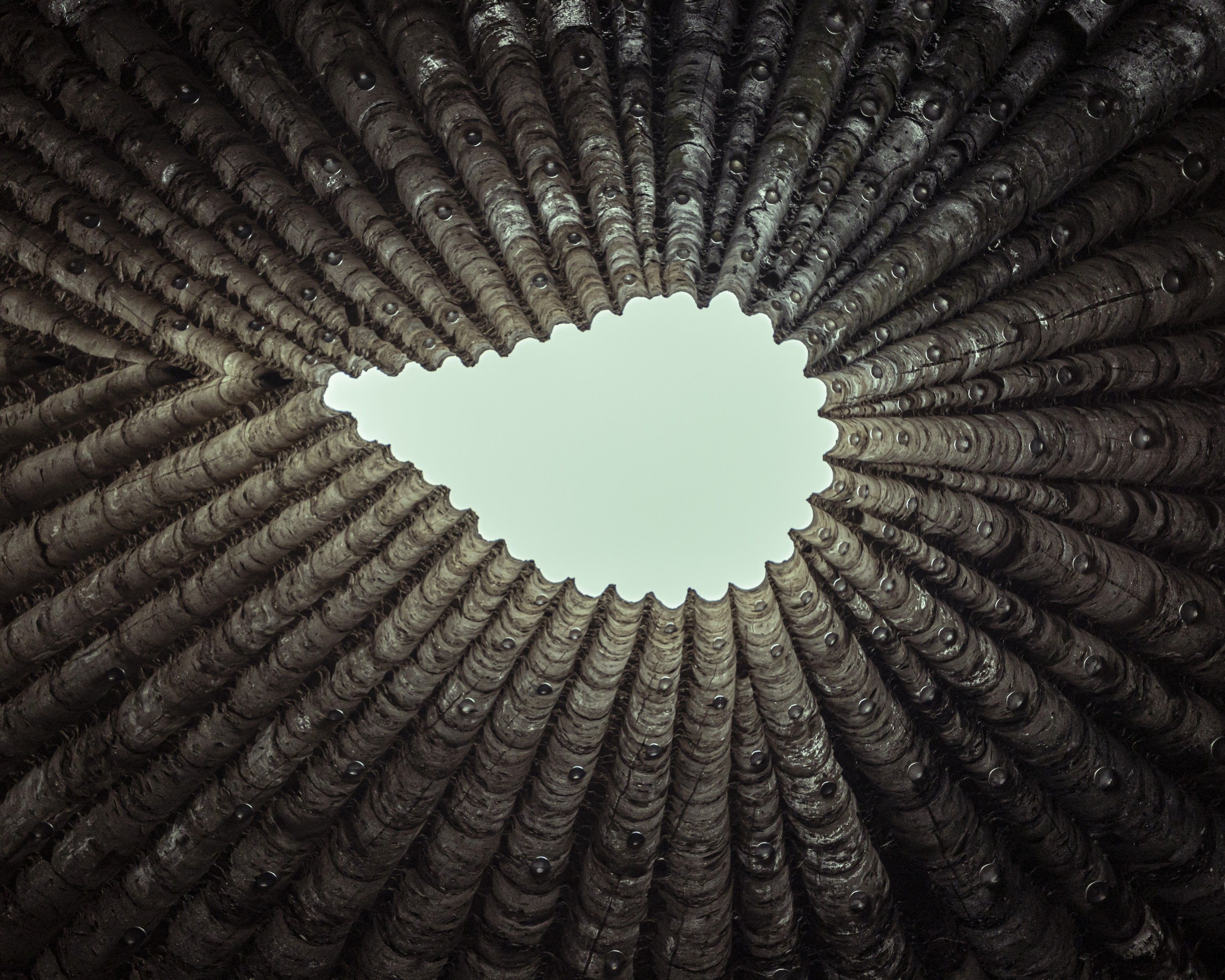
Once inside the compact reflection space, it is the oculus-shaped opening in the roof that catches the eye. Daylight enters it diffusely, and rain drips in to form a pool of water on the ground in the same shape. Anton: "The sloping walls lead your eyes to the open roof, through which the Holy Spirit could descend at any moment, as it were. That sensation also causes you to sit down onto the bench and, as if by itself, drift into a deep moment of contemplation. It is oppressive and peaceful at the same time." Furthermore, the light also penetrates past mouth-blown glass drops in the walls reminiscent of a starry sky. They seal the hollow pipes that held the formwork together during construction. The light is indirect and subtle, as the holes are oriented in such a way that it does not enter directly. Anton wonders how one experiences this place in the snow. The fact is that the chapel lives to the rhythm of the seasons. The exterior facade also makes the passing of time clearly visible. Bruno: "Even though this stems from the need to build cheaply, it is a nice thought that you can invite nature back onto a building in this way. In a few years, the chapel might be overgrown with moss. These kinds of imperfections only make a structure stronger for me." The four elements of fire, water, earth and air are clearly united in the chapel. Like Brother Klaus who lived as a hermit, visitors here know they are connected to nature.
After disappearing into the chapel several times and sharing their experiences back outside, Anton and Bruno eventually return to the car and muse on the beauty of raw simplicity. "It makes you humble," Anton contemplates. Bruno: "The simplicity of this structure is so complex and only achievable when everything, from idea to the smallest detail, comes together. Others will say that their visit was a special experience, one they cannot put into words. That too is the essence of architecture.”
PS: In the end, Peter Zumthor charged the expenses incurred by his office to the couple, and the chapel became one of his favourite projects.
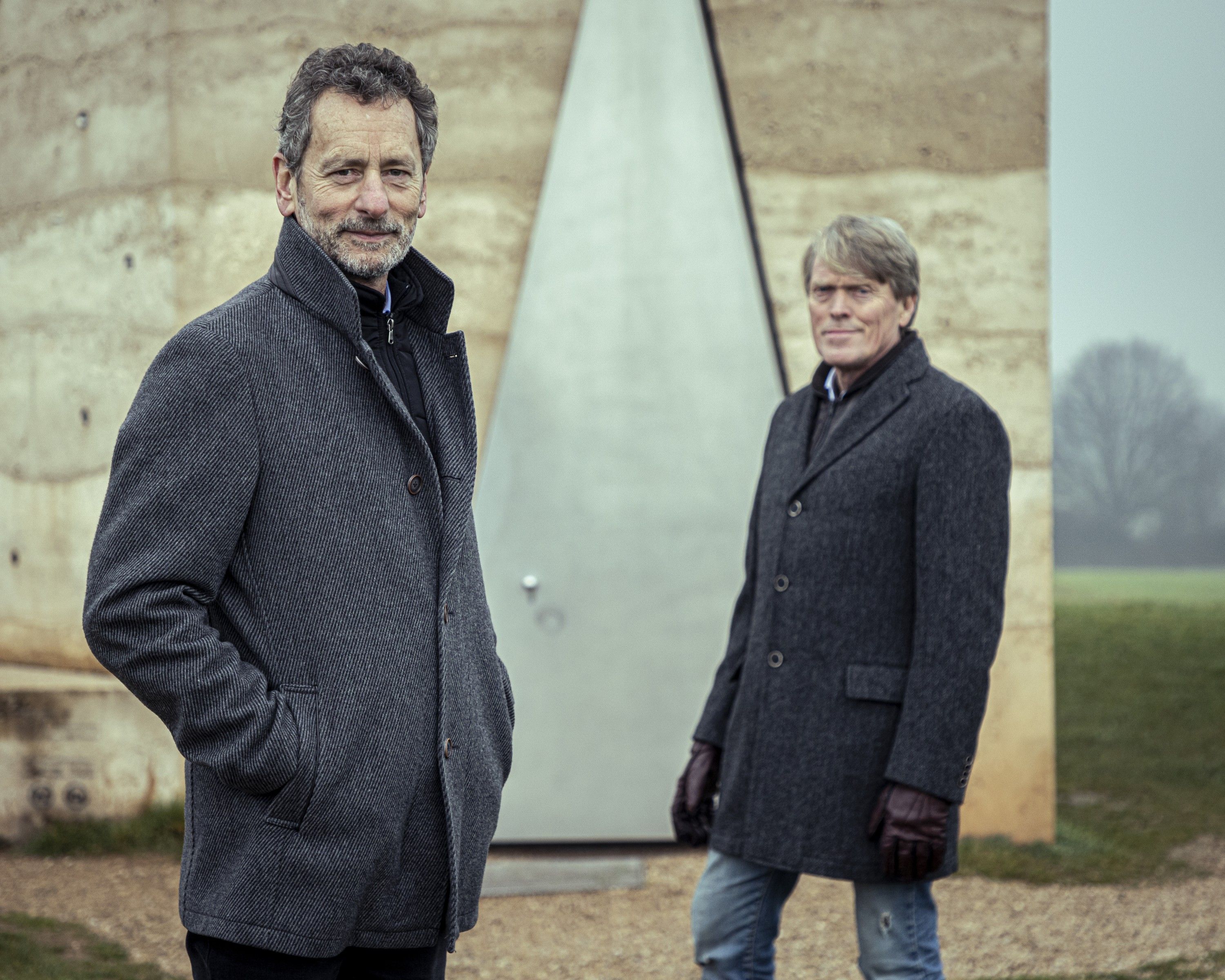
(Text: Leslie Vanhecke - Photography: Tim Van de Velde)
SAVVY x ABS BOUWTEAM: ABSoluut magazine.
Also view our other magazines.