In ABSoluut 16, Anton Gonnissen, manager of ABS Bouwteam and publisher of the architecture magazine, and Glenn Sestig went to the roof of Antwerp. By choosing a monumental penthouse in the Riverside Tower, a brutalist 1970s building by Léon Stynen and Paul De Meyer, the top Belgian architect does not only honour the work of this iconic architect duo, but also reflects on his own career, which has already been rewarded several times with the renovation of a Stynen project.
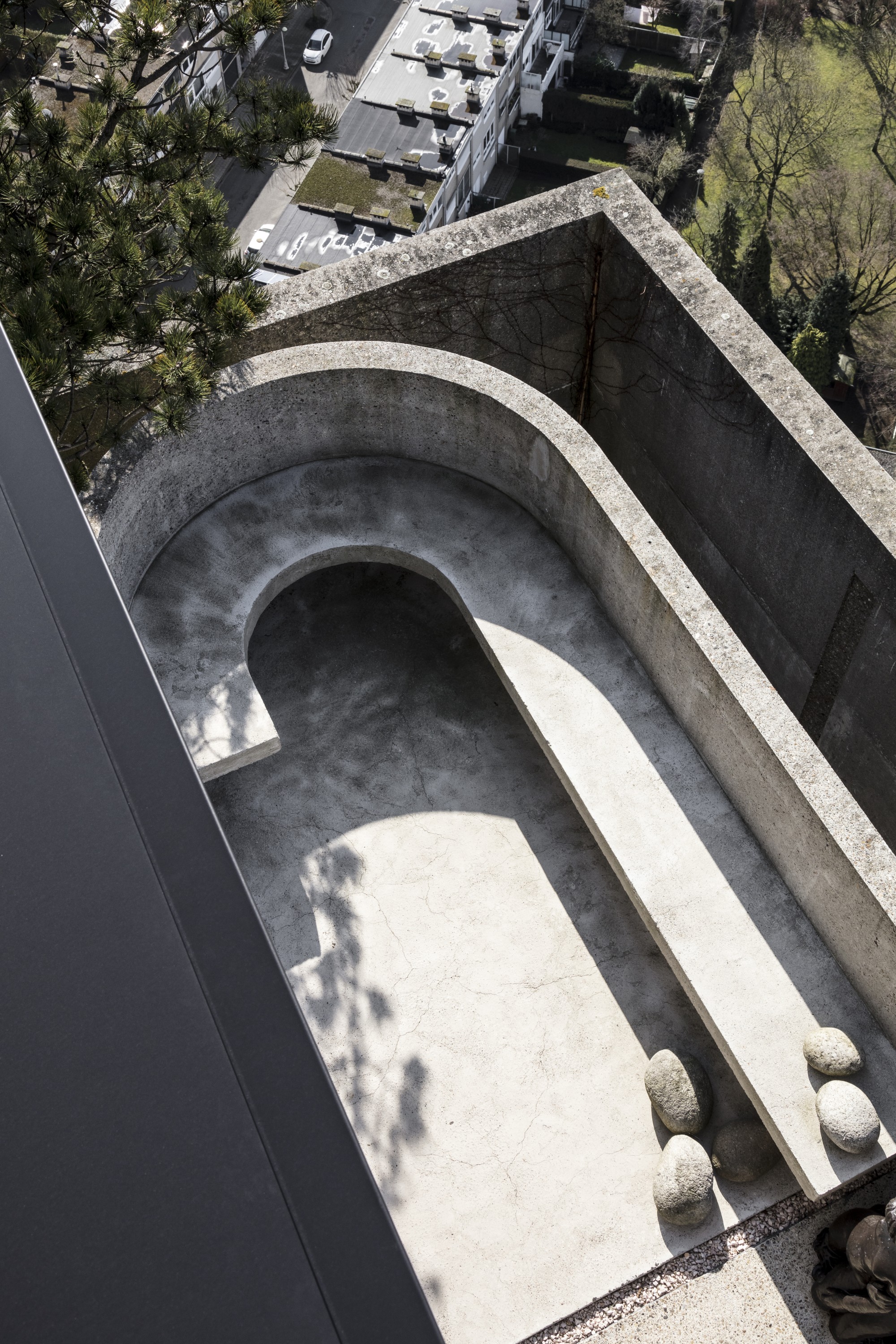
Blog | Glenn Sestig - Riverside Tower
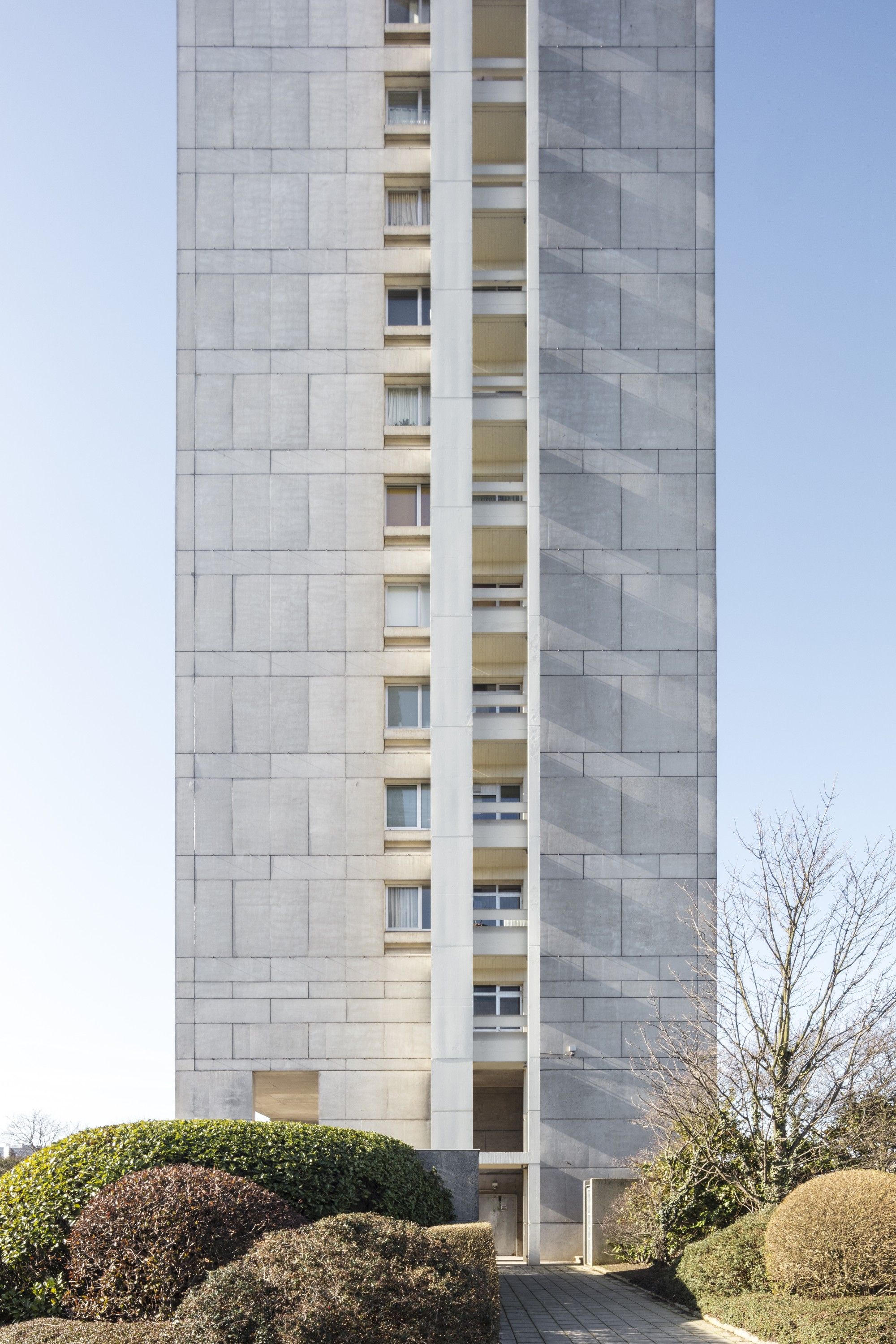
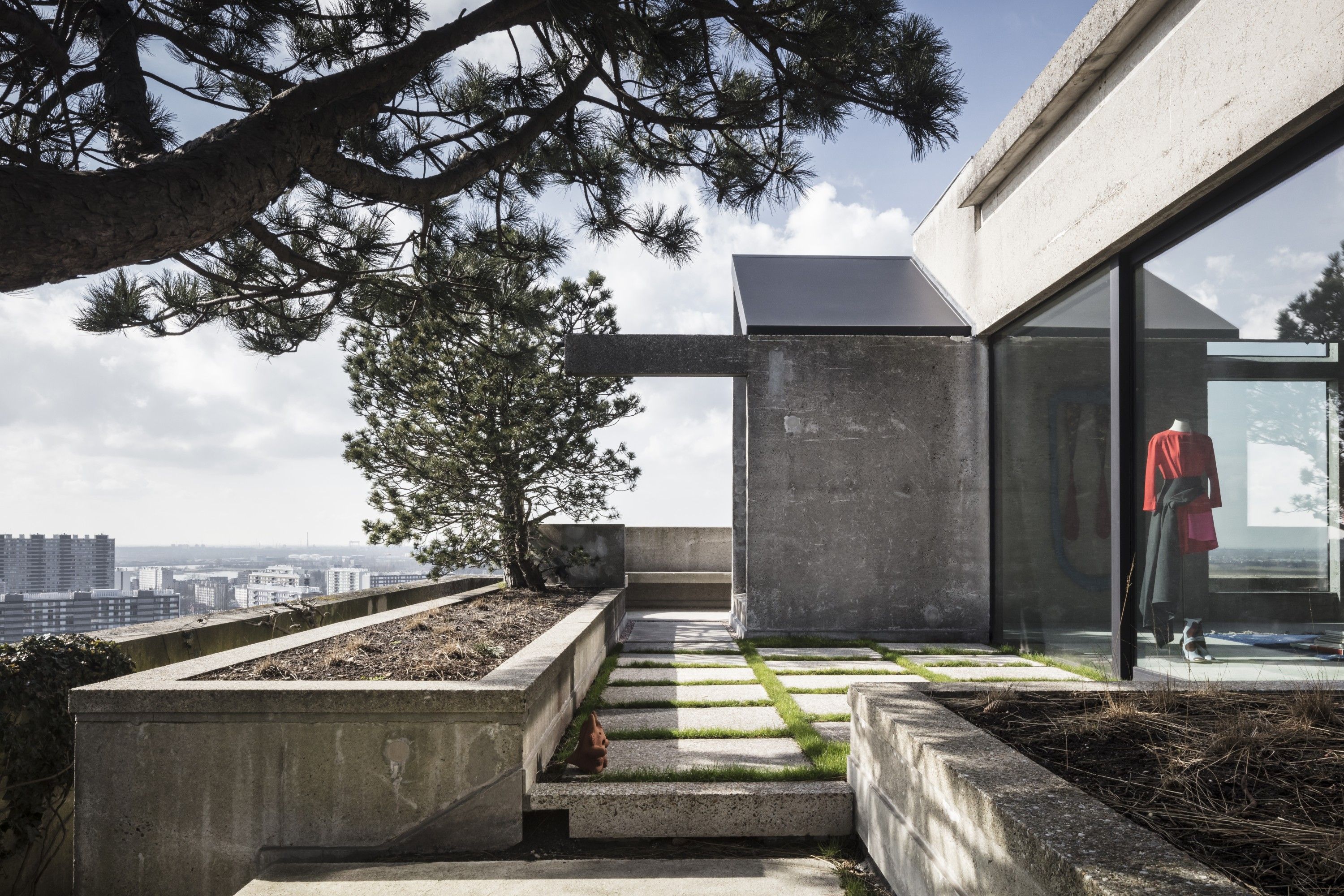
Bunker on top floor
As an eighteen-year-old trainee architect, Glenn Sestig went to see the penthouse on the top floor of the Riverside Tower in Antwerp, a study visit he would never forget. Today, after the sophisticated renovation of the duplex penthouse, he can also write his name under Léon Stynen's building. Like Anton Gonnissen, he admires the Belgian master of functional minimalism, without losing himself in idolisation. Modernising iconic architecture without touching it surely requires an objective eye.
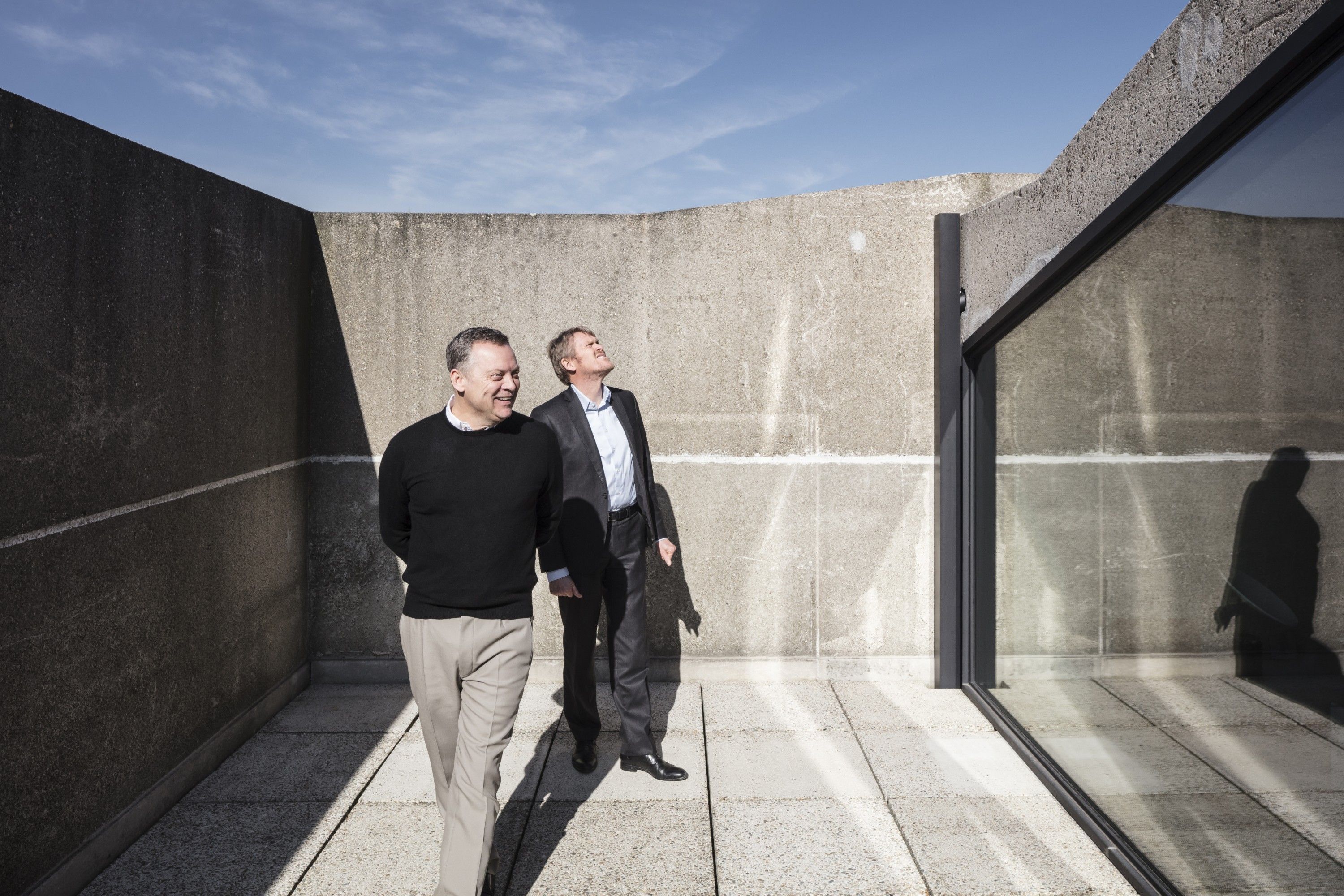
I will be having talks later on about another Stynen assignment," says Glenn Sestig straight away when entering the snow-white Carrara entrance hall. "I am very excited." Together with Anton, the man from Ghent is standing on the top floor of the Riverside Tower in Antwerp, where he completed the renovation of the penthouse in late 2016 at the request of a top Belgian fashion designer (wishes to remain anonymous, editor’s note). The brutalist structure was designed and built in 1972 by architect duo Léon Stynen and Paul De Meyer and occupied by De Meyer and his family. He arranged it according to his own wishes down to the smallest detail, including the addition of an office window with a view of “'t Stad” and more specifically of the “Boerentoren”, the bank building he and Stynen provided with a new wing and a modernised interior after it had been damaged by a V-bomb in 1944. After De Meyer's death, his wife continued to live there until she sold it to the aforementioned fashion designer/architecture enthusiast in 2015. Anton asks how Glenn went from the glamour of Ghent's Culture Club, the extravagant rock 'n' roll of the Dewaele brothers' music studio and artist Luc Tuymans' luxurious duplex penthouse to the minimalist, brutalist work on the top floor of Riverside Tower. And when Glenn hesitates, his fellow-worker replies, "Glenn's clientele is a collection of special personalities, each of whom are authorities in their creative field and know very well what they want. They knock on Glenn's door because he has a talent for putting himself away, immersing himself in their world and translating it into architecture. The project before the ego, so to speak.
And it is precisely that asset which Glenn also used in the Stynen penthouse on Antwerp's Left Bank. Glenn: "I am a chameleon, that's true. And this penthouse sits so well in terms of architecture, the new owner wanted to respect that and I didn't want to alter that. I did want to accentuate its beauty and make small additions or necessary functional adjustments. Or because I felt strongly that Stynen and De Meyer would also change it in 2018. Because, of course, you are constantly evolving. I too now behold my early work with a different eye.”
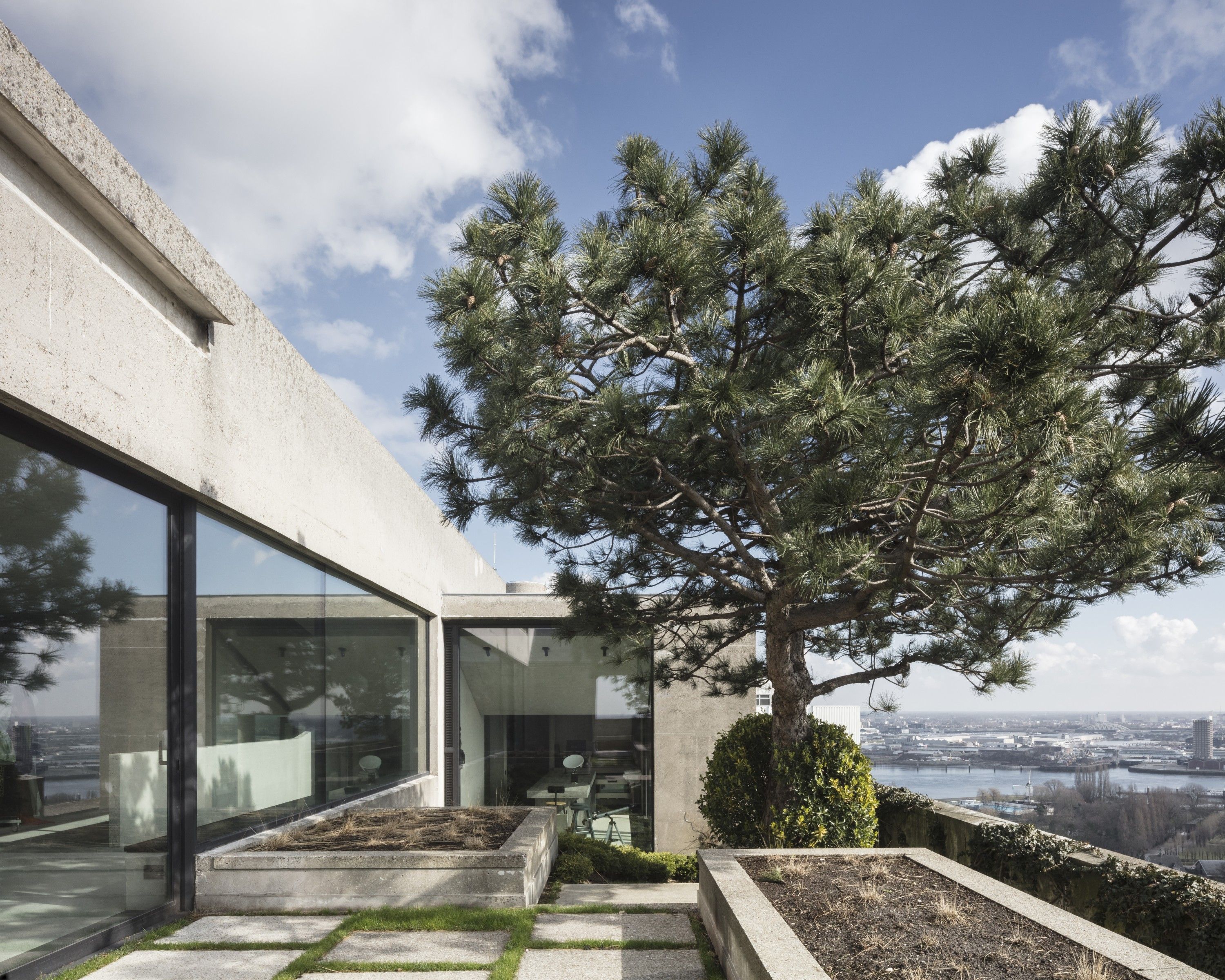
Tribute to Le Corbusier
In the 1970s, the Riverside Tower was one of the first high-rise blocks that would change Antwerp's skyline forever. They made their appearance based on Le Corbusier's idea of 'Ville Radieuse' and replaced the old, dilapidated historic districts on the Left Bank. Together with the construction of the ring road, the high-rise blocks were supposed to turn Antwerp into a 'modern city'. With its base, its focus on concrete, its penthouse with large expanses of glass and the pared-down curves in windows and walls, Riverside Tower is a tribute to Le Corbusier. Thanks to this architect, Léon Stynen got new insights after his early years of building cottages and Art Deco houses. The Antwerp architect delved into the aesthetics of the 'new way of building' and wanted to translate modernism into a Belgian context. But the facade on the ground floor of the Riverside Tower bears the nameplate 'Paul De Meyer'. Together with him, Stynen, who was also intensively active as a teacher, school director, education reformer and prominent member and inspirer of architect associations, cultural organisations and interest groups, was able to develop his architectural firm into one of the key players after World War II. Léon Stynen was active all over the country, from the coast to Wallonia, but retained a great fondness for his hometown.
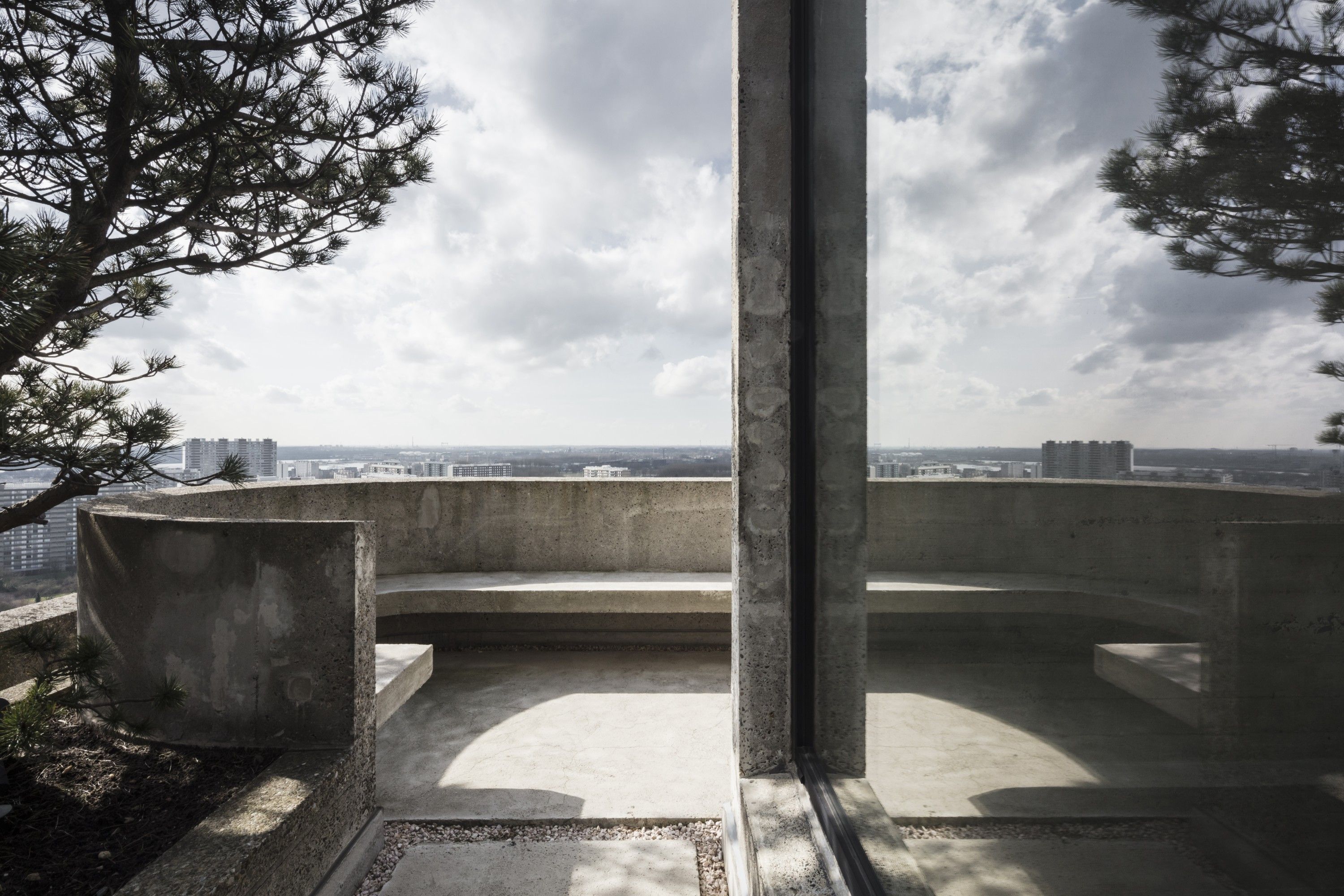
A thank-you to karma
Anton wants to know if Glenn has been influenced by Stynen in turn. "No, actually. I have always admired certain architects, such as Stynen, Mies van der Rohe, Marcel Breuer and Frank Lloyd Wright. I am especially interested in architect-designers, but that does not mean I want to study them. The Riverside Tower was a compulsory site visit during my studies. I was eighteen years old and back then we didn't talk about the term 'brutalism', but I was perplexed. I was very much aware of the exceptional nature of this duplex. And when I heard Raf Simons talking about 'a friend with a special property on the Left Bank', I intuitively knew what he was talking about. You can imagine that this was and still is a dream project for me. It often happens that architecture that leaves a deep impression on me somehow comes back to me later in my career." "Karma we call it," says Anton.
For beauty and experience
With Glenn Sestig, the Stynen penthouse finally made the switch to the 21st century. Techniques were updated, the small kitchen with industrial look was replaced by an Obumex kitchen by Glenn Sestig in grey travertine and given a new location on the garden side of the penthouse overlooking the marina. Concrete was removed from under carpet or from behind wooden wall panels, sandblasted and exposed. No stairs in the duplex, but rather a concrete, sloping surface to go from one floor to another. Passing by a small water leak in the piece of property below the 45-year-old garden, Glenn notes: "When you live in a 1970s concrete penthouse, you have to put up with some inconveniences. The walls are cold and when the wind blows, you get blown along. You live with it, because this is where you come to live for beauty and experience. Watching the millions of lights of the marina twinkle from your concrete desk at night is priceless. That's what this penthouse is anyway, because nowadays you can't build a concrete bunker like this anymore."
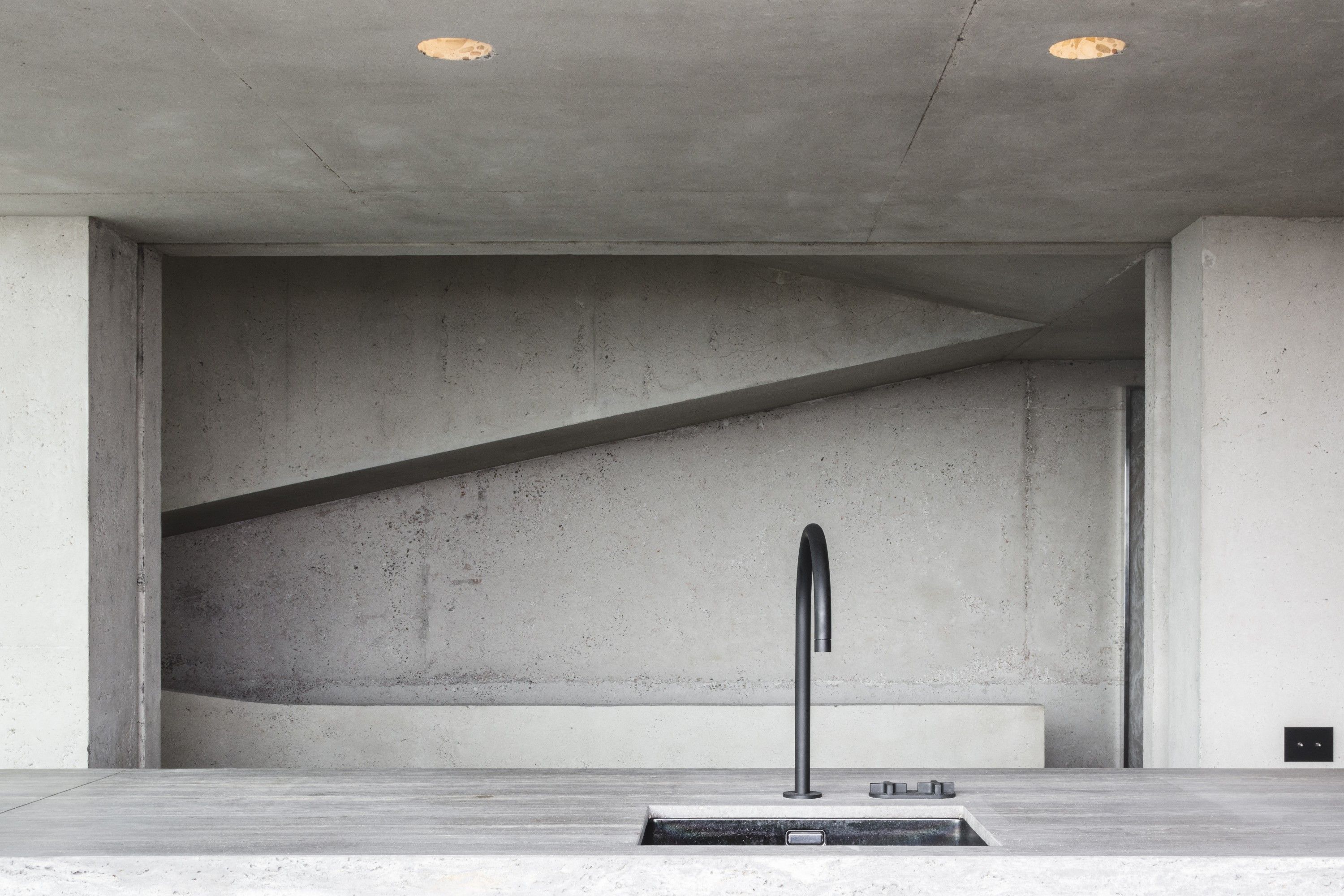

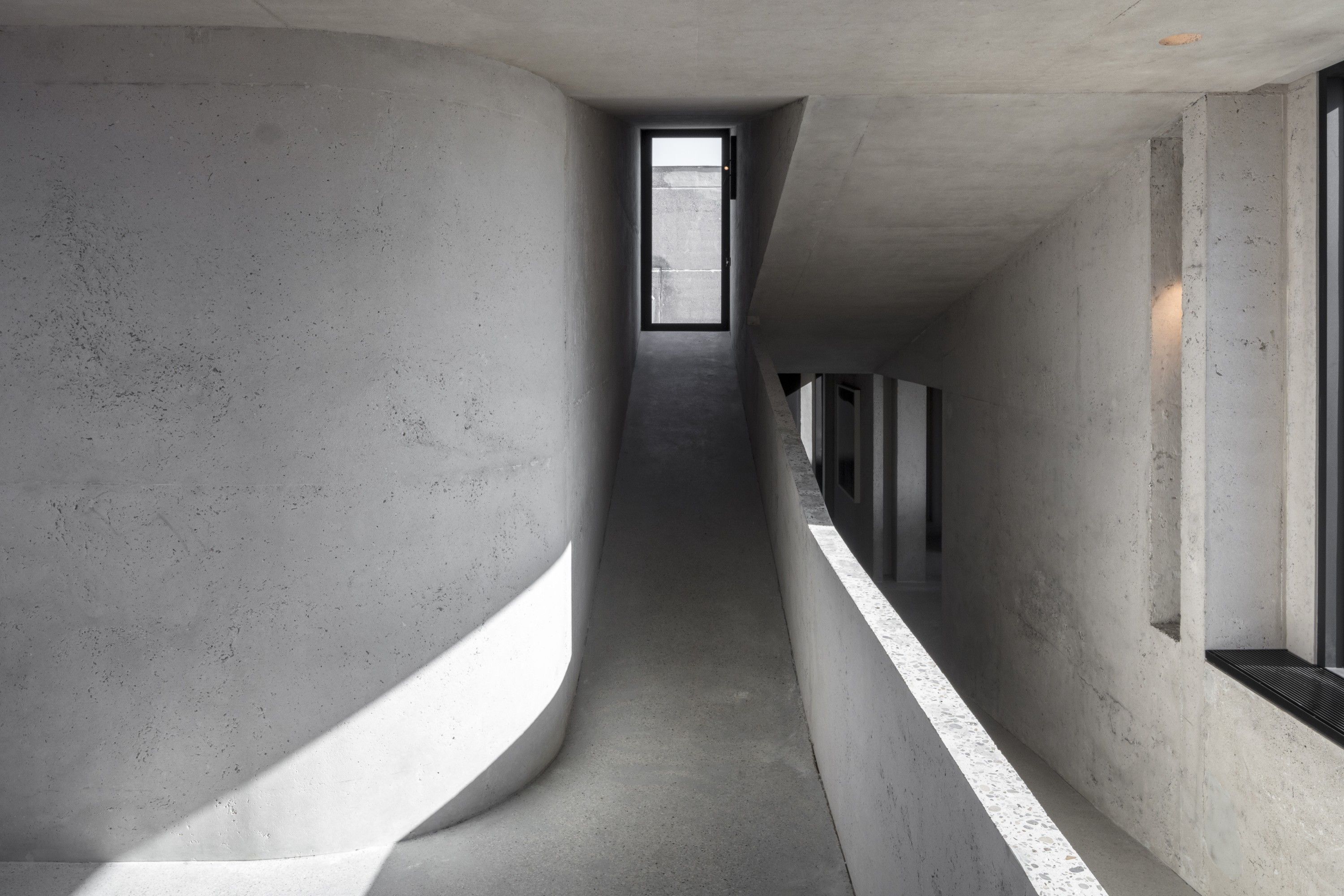
Outside, Wirtz's landscape architects restored the severely deteriorated garden to all its modernist glory. On one side of the garden, the Sestig team poured a round concrete table of 2m diameter on site, while on the other side a concrete seating tablet was added to the semi-circular concrete wall. In the company of a perky pine tree, this splendid eye-catcher instantly conveys a holiday feeling. Anton: "Like a plastic surgeon, your best work here is invisible. A concrete cooker hood was added in Stynen style, a porch was concealed without a trace, a concrete wall was added which seems to have been here for decades. Or how added value in all its subtlety can be very present. You stripped carpets and wood panels in this duplex, removed joinery, replaced pipes and re-cast screed. But how did all that concrete get here?" Glenn: "With the only existing 60-metre-high concrete pump in Belgium. Book well in advance and then cross your fingers."
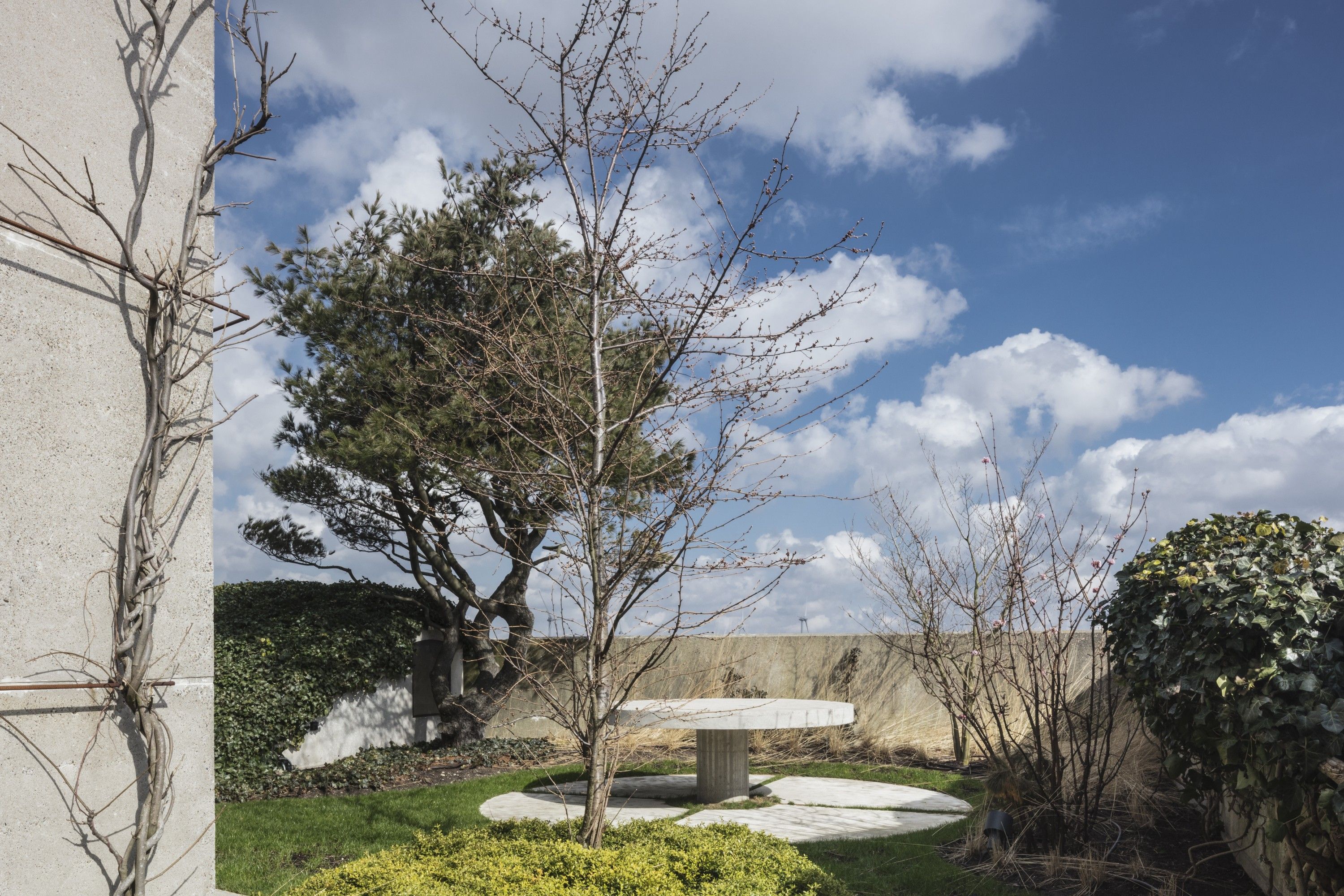
(Text: Leslie Vanhecke - Images: Tim Van de Velde)
SAVVY x ABS BOUWTEAM: ABSoluut magazine.
Take a look to our other Magazines.