In ABSoluut magazine, the magazine we make for ABS Bouwteam, each edition two parties engage in a conversation about Belgian architecture. In ABSoluut 25, we traveled with Anton Gonnissen, managing director of ABS Bouwteam, and Lionel Jadot to Royale Belge in Brussels. The emblematic, bronze-coloured cross-shaped building is as old as the Brussels interior designer. It coloured Jadot's youth and today propels his career further to international heights, because after years of vacancy, the 1970s building is currently being repurposed as an open place to work, stay and relax. Jadot and his team are taking on 'Souverain 25', the majestic hotel that will open its doors in 2023 with an interior filled with collectible design. "It is a great opportunity to showcase Belgian craftsmanship to the world.”
Blog | Inside the iconic Royale Belge with interior architect Lionel Jadot
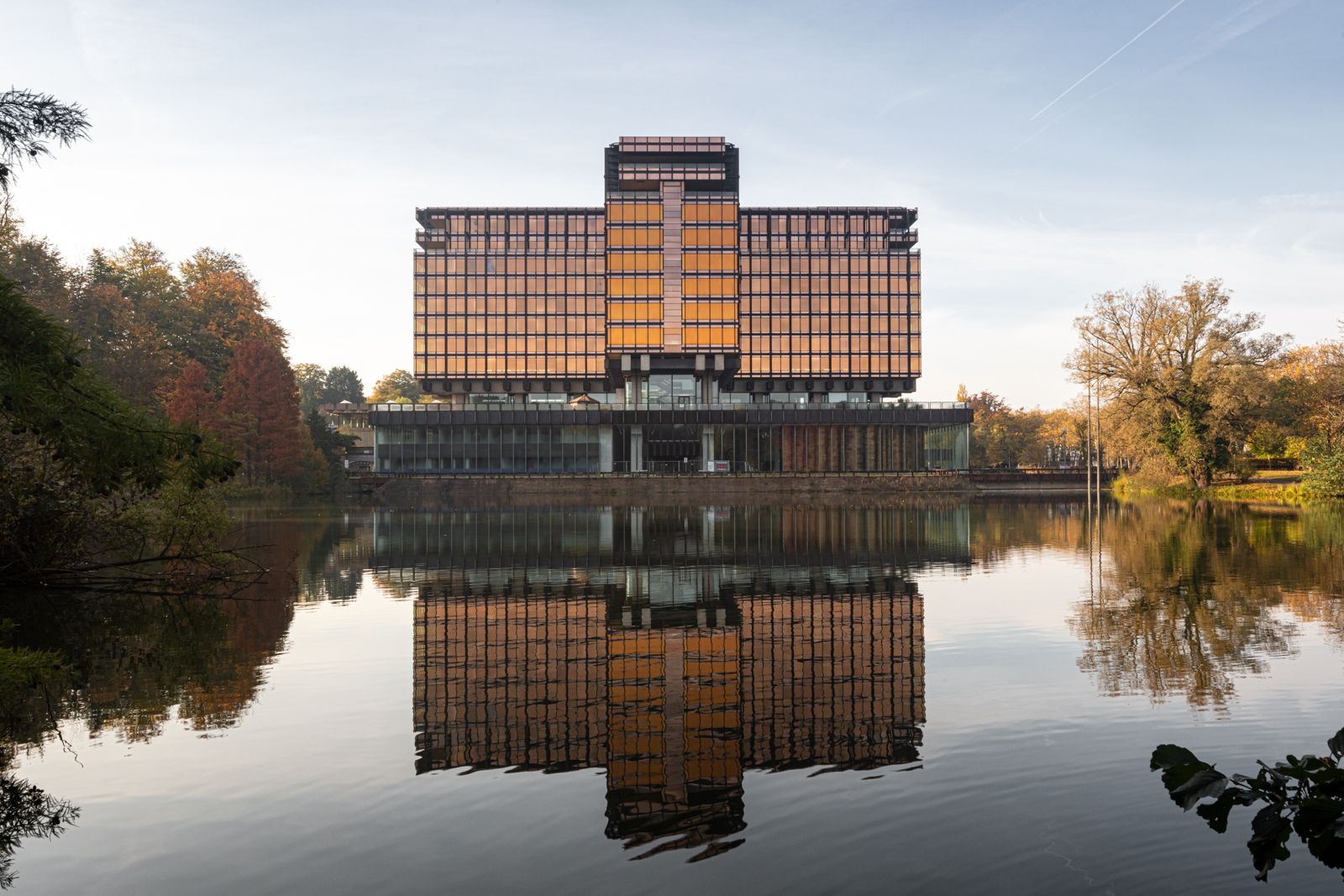
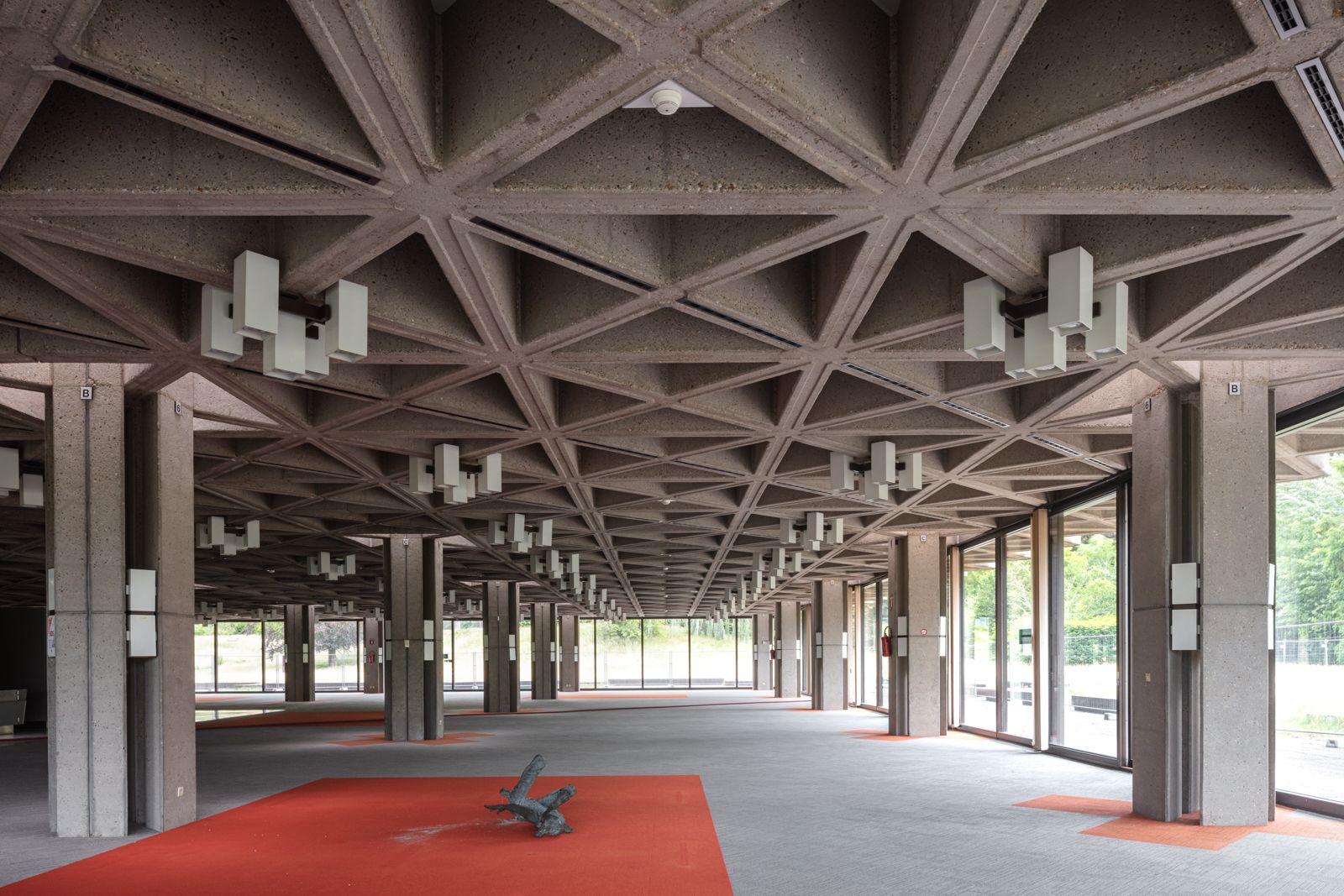
Along Boulevard du Souverain in Watermael-Boitsfort lies Royale Belge, the 1970 functionalist building designed by the Franco-Belgian architect duo Pierre Dufau and René Stapels. Their bold, cruciform design with a Corten steel façade and bronze-coloured fumed windows gave the building its iconic status. The duo drew inspiration from Eero Saarinen's John Deere World Headquarters in the American state of Illinois. Between the building's steel lines you can discover a link to the American dream, to capitalist thinking and the arrival of megalomaniacal corporate architecture, because making a statement is what Royale Belge, insurer and client of the building, definitely wanted to do.
Contemporary castle
In the 1970s, Royale Belge was a paragon of modern architecture. The use of bronzed glass was a first, as was the idea of a company building as a campus. Royale Belge was a contemporary castle: visible to all, but not accessible to all. This is about to change, because after years of vacancy, CORES Development, in collaboration with Urbicoon, Foresite and Ape, is currently working on the reconversion of the iconic but monofunctional office building into a vibrant, green space with offices, hotel, fun market, restaurants and sports facilities. The British firm Caruso St John Architects and Belgian firm Bovenbouw Architectuur are responsible for the concept development of the drastic reconversion. They were able to pinpoint the biggest issues during the architectural competition and achieved maximum upgrading in their design with minimum interventions. The construction team also turned to Francis Metzger's firm MA2, which specialises in renovations of exceptional cultural heritage. Hence, the majestic marble columns and the bronze ceiling-high artwork by French sculptor Pierre Sabatier in the entrance hall will remain intact. The central axis of the building will also remain intact and the wings will be renewed in line with the original style. As Anton and Lionel enter the gigantic building site on a beautiful autumn day in October and contemplate the grandeur of the structure, Anton ponders, "What would the übermonofunctionalist Le Corbusier think if he learned that this privatised office Moloch is being transformed into a publicly accessible leisure centre?" Lionel couldn't be more delighted by that evolution: "I see this project primarily as a piece of Belgium being given back to the public. And as a great opportunity to showcase Belgian craftsmanship to the outside world.”
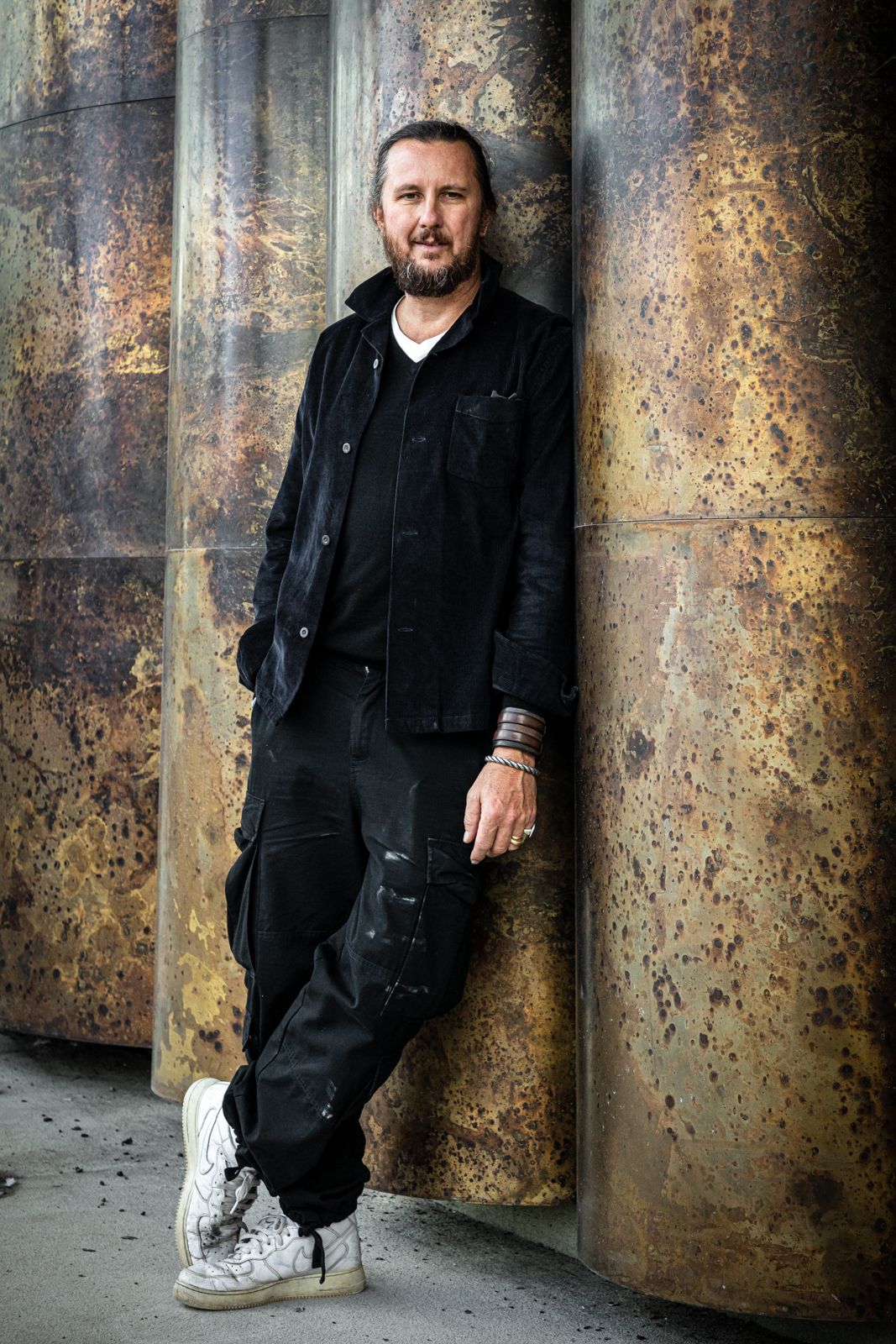
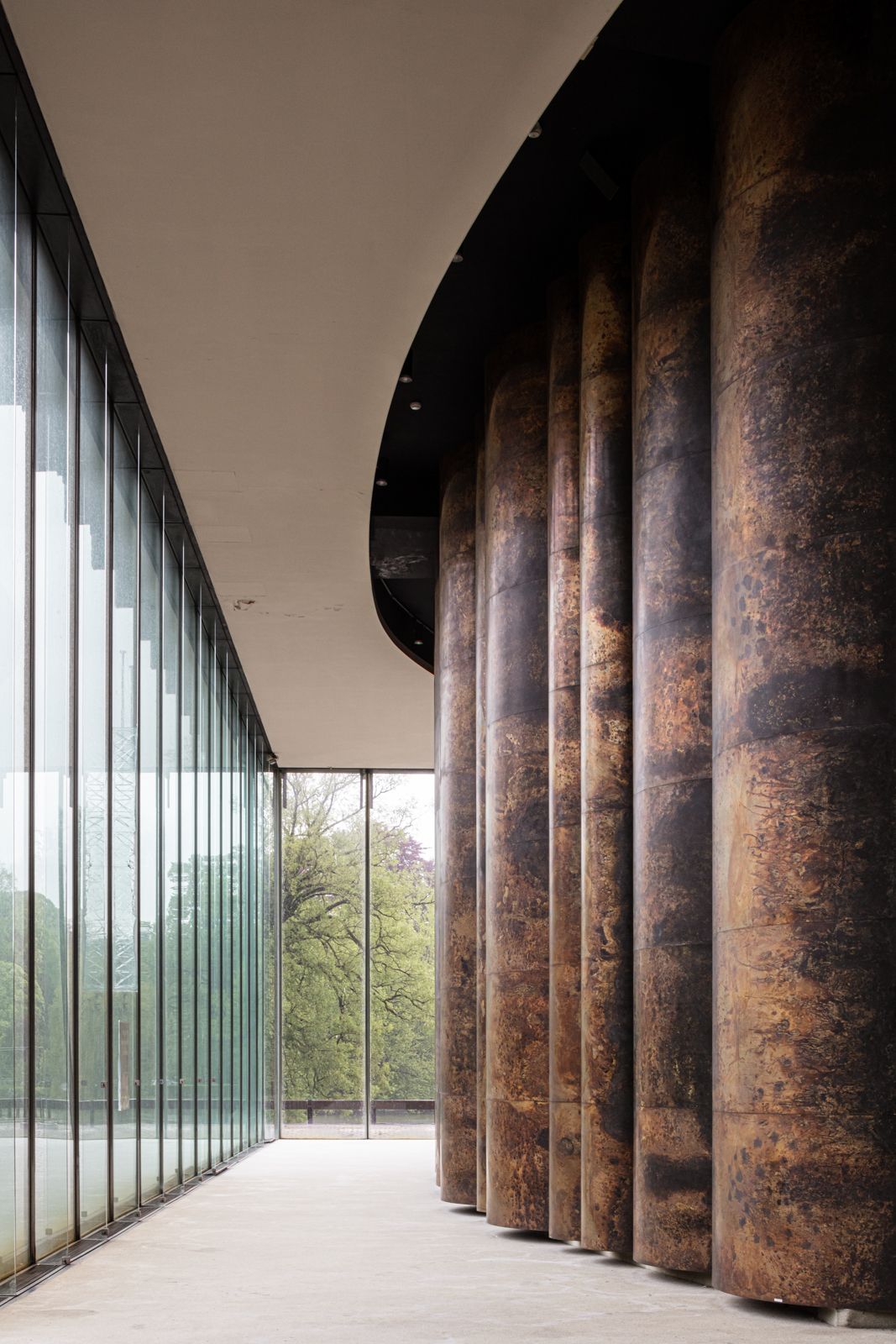
Floating in time
The fact that the redevelopment is also being done with great respect for the architectural heritage convinced Lionel Jadot to compete for a spot on the team. The Belgian (interior) architect, designer and artist is known in Belgium and far beyond for his eclectic style in which the recycling of materials and the celebration of craft come together at the intersection of past and present. A few years ago, Jadot also launched Zaventem Ateliers, a creative hub he shares with a fine selection of promising Belgian designers. This year, the company even headed to Salone del Mobile in Milan for the first time. Anton notices: "It seems to me that you are an impressive locomotive. And one with a vision and a goal: making space liveable and experienceable. That's noble.”
It is no coincidence that precisely Jadot will give shape to the interior design of the future hotel Souverain 25. The Brussels native has been fond of the building since his youth and, together with his team, won the contract thanks to a design that seems to float in time and, above all, puts Belgian design on a pedestal. "In my work, I often upcycle materials, but given the scale of this project, I couldn't go full-on here. On the other hand, I didn't want to propose a ready-made design from a catalogue for the interior of this iconic building either. Hence, the choice to conceive the interior as a co-creation of all the talent housed in Zaventem Ateliers. The entire design was created exclusively for Souverain 25: from the lighting for the hotel rooms by Pascale Risbourg and Roxane Lahidji to the restaurant's bold bar by Bram Vanderbeke. You can safely regard it as a collection. Each piece was designed, produced in Belgium and signed by its creator. And without the intervention of a gallery or myself to pocket a commission, we were able to compensate each designer fairly and keep it affordable for the customer." It makes Anton smile and frown at the same time, because the thought is nice, but how sure are you of the result when you give creativity a free pass? Lionel: "As in the Japanese wabi-sabi philosophy, I think there is beauty in imperfection, but apart from that, I don't expect major deviations. Also, if you work together in trust, the result will follow.”
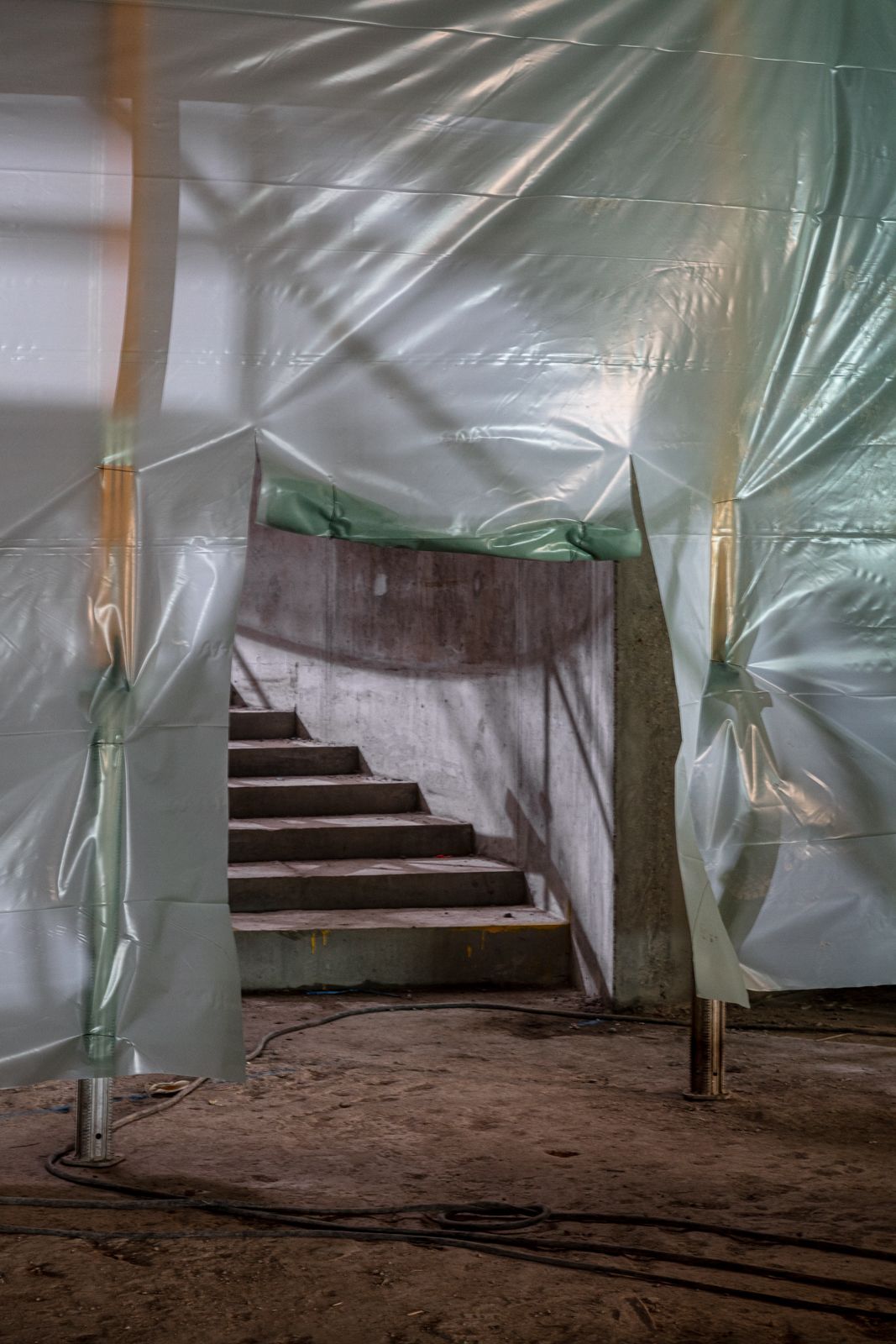
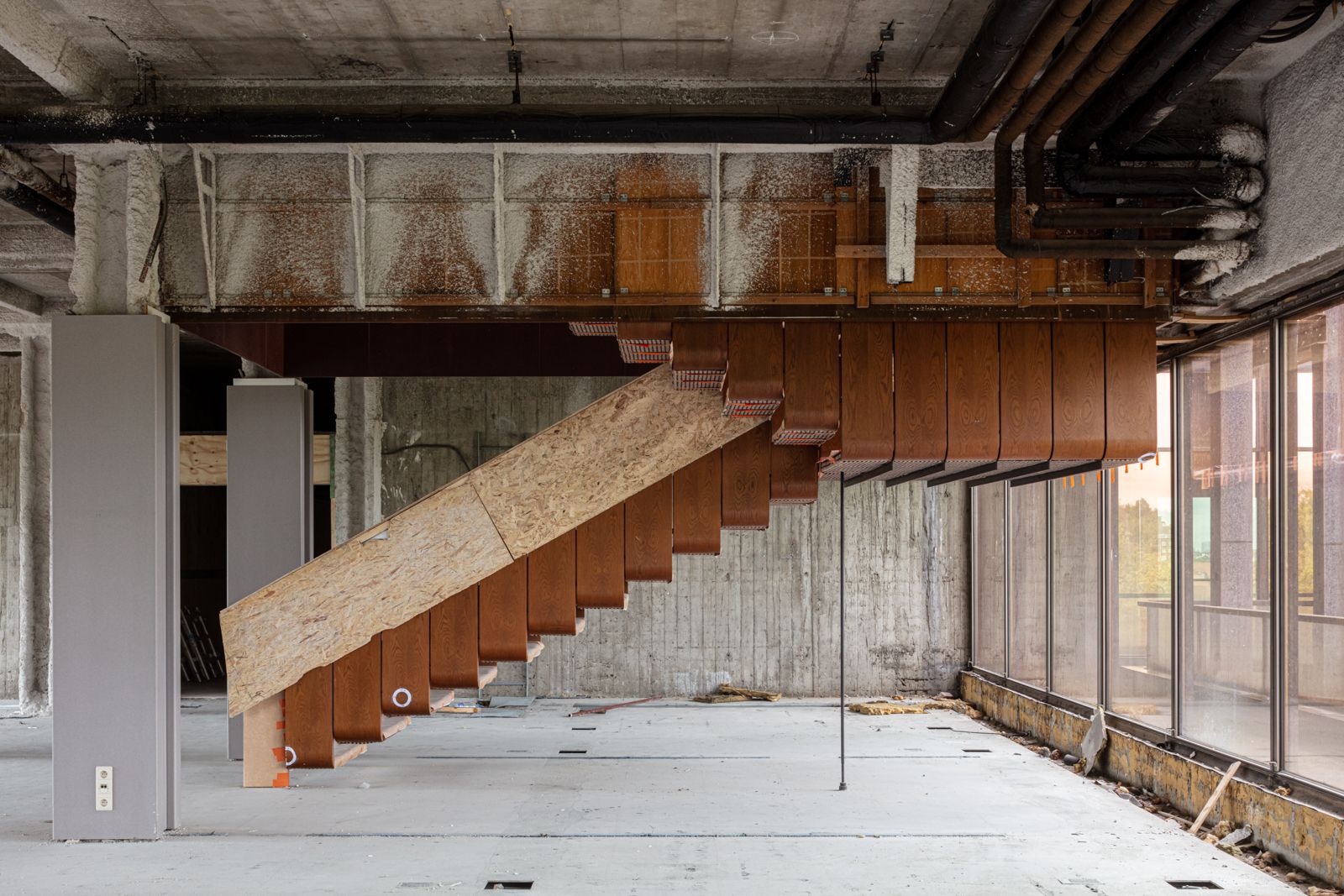
Link with the Sonian Forest
Furthermore, in the design of Souverain 25, we can see how the archetypal lines of the building are carried through to the interior, which is composed of real materials, such as leather, concrete, ceramic, aluminium and wood. "During the creation process I always imagined that the building was a human being I could talk to. And I'm pretty sure that person would be behind our work." And even though there is not much room for recycling or upcycling in this project, Jadot was able to leave his mark here too. "For example, we repurposed old windows that needed to be replaced and gave them a new place and function in a lighting object.”
From the street, Royale Belge is clearly visible, but to the side and along the back, the imposing structure is completely embedded between ponds and a private park totalling some 11 hectares. Thanks to landscape architects Jean Delogne and Claude Rebold, and in collaboration with landscape agency Atelier EOLE, the site's landscaping was rethought, because we obviously treat nature differently today than we did in the 1970s. In consultation with various non-profit nature associations in the area, the construction and landscape team thus developed a concept and design that do justice to local fauna and flora and promote biodiversity in the park. That means: less passage, more natural wealth. It goes without saying that it will benefit the location of Royale Belge on the border of the Sonian Forest.
Today, Watermael-Boitsfort in the south-east of the Brussels-Capital Region is a paragon of residential charm, with somewhat further also the striking modernist masterpiece by the post-war architect Constantin Brodzki and the Glaverbel building by architects Renaat Braem, Pierre Guillissen, André Jacqmain and Victor Mulpas standing out with its round shape and large, green courtyard. The arrival of this trio of buildings helped turn Watermael-Boitsfort into a wooded municipality with architectural class. For those who can't get enough!
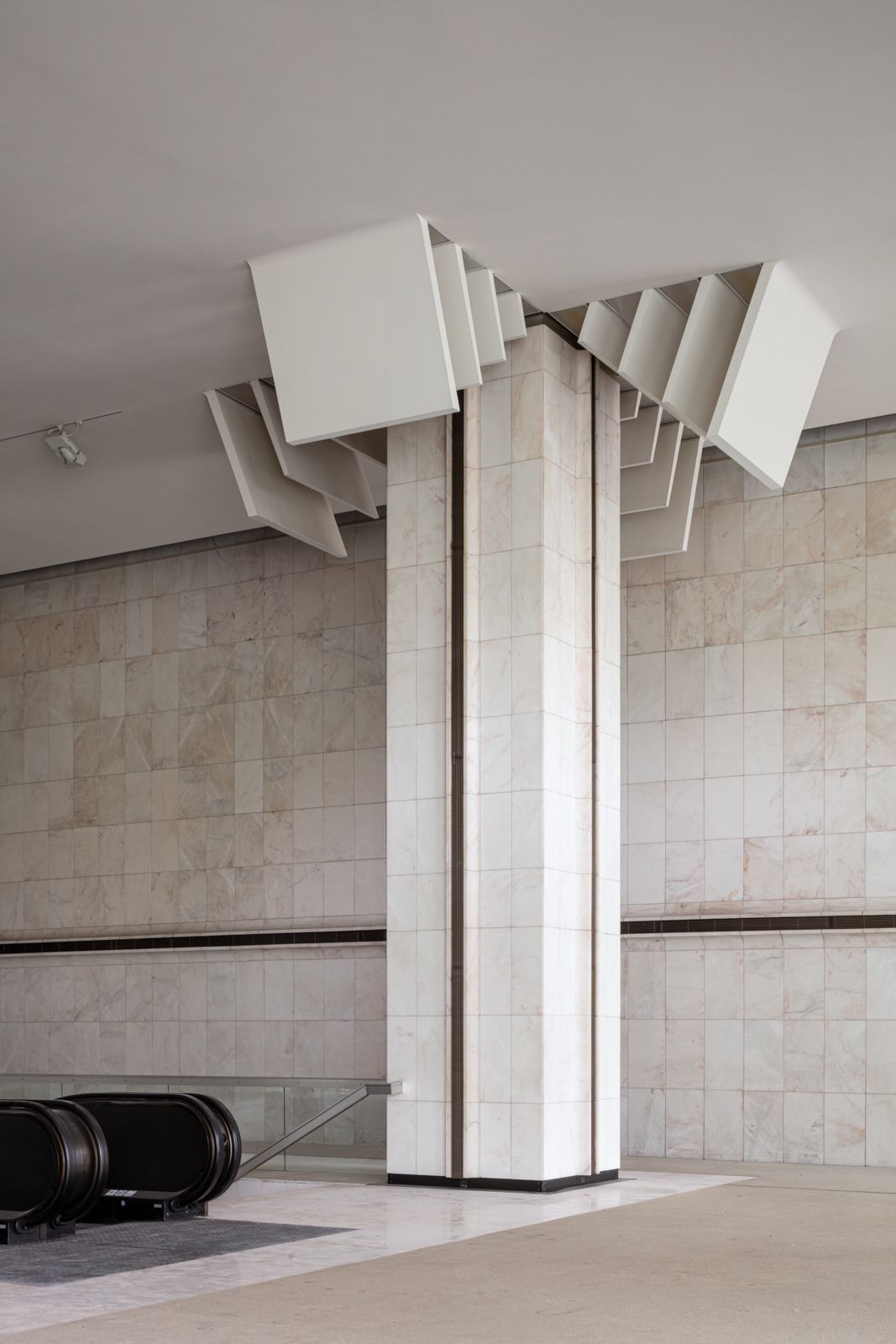
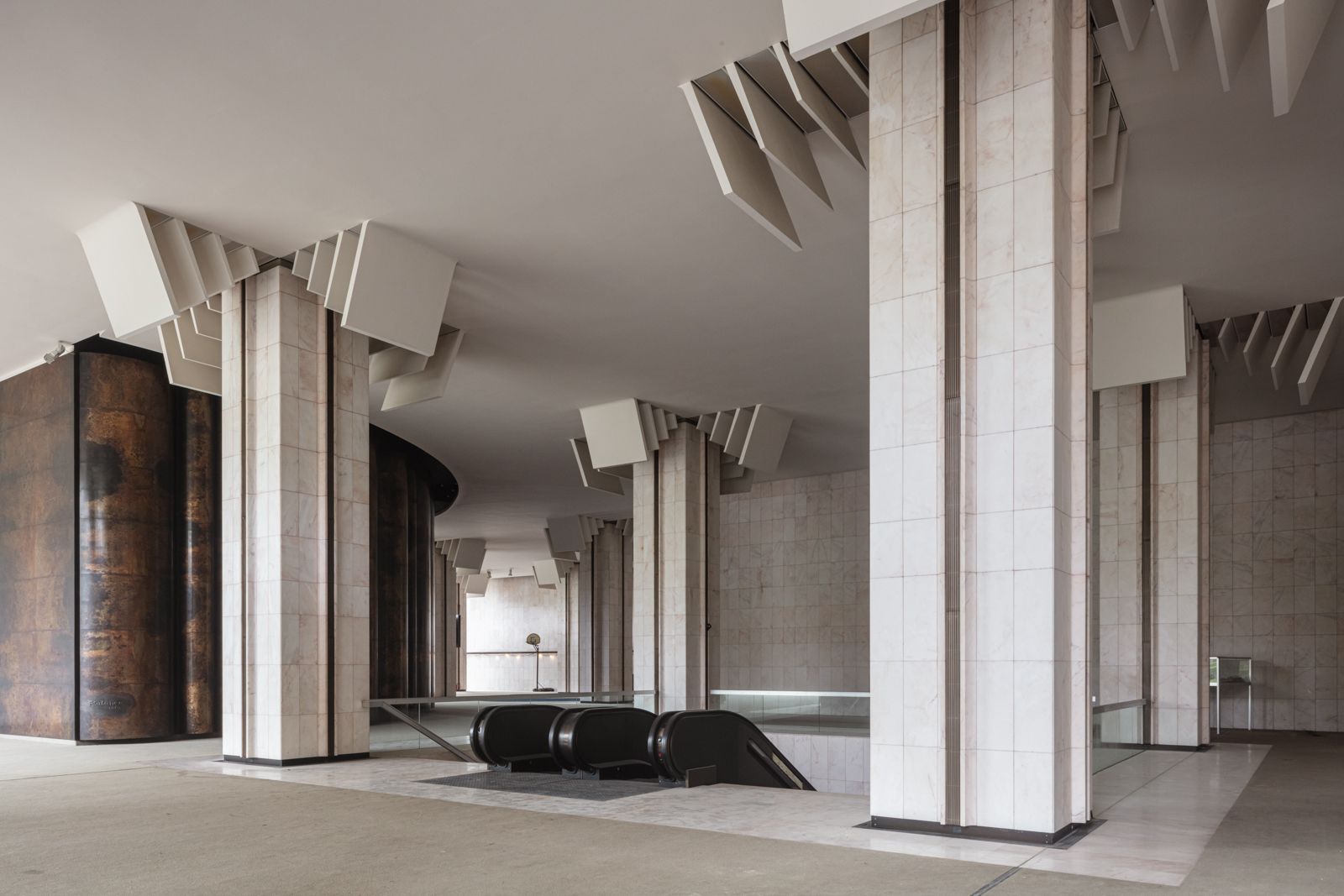
Text: Leslie Vanhecke
Images: Tim Van de Velde